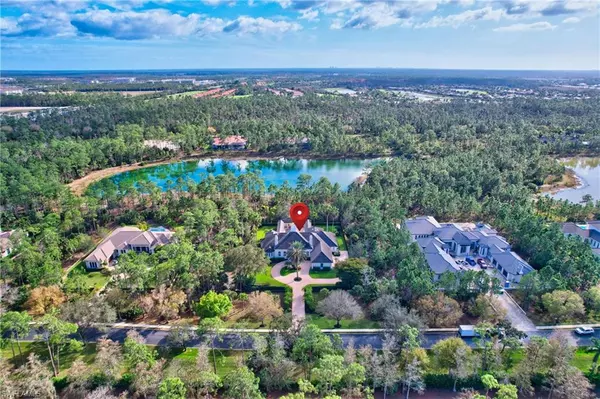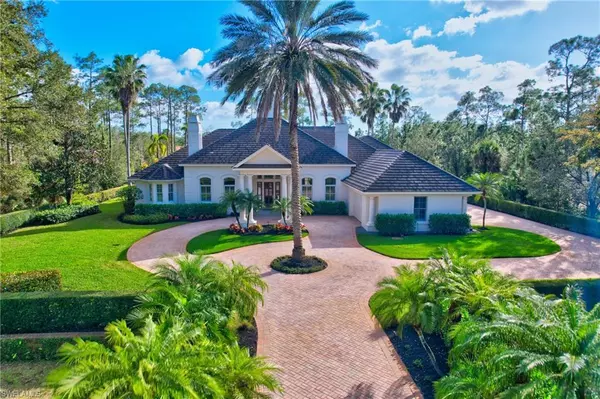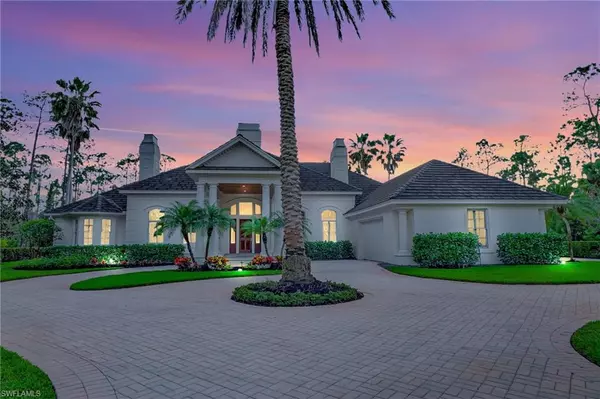
UPDATED:
04/05/2024 07:23 PM
Key Details
Property Type Other Types
Sub Type Single Family
Listing Status Active
Purchase Type For Sale
Square Footage 5,356 sqft
Price per Sqft $559
MLS Listing ID 224006396
Bedrooms 4
Full Baths 7
Half Baths 3
Originating Board Naples
Year Built 2000
Annual Tax Amount $19,047
Tax Year 2023
Lot Size 0.720 Acres
Property Description
Location
State FL
County Collier
Area Na18 - N/O Rattlesnake To Davis
Rooms
Other Rooms Den - Study, Laundry in Residence, Open Porch/Lanai
Dining Room Breakfast Bar, Breakfast Room, Formal
Kitchen Walk-In Pantry
Interior
Interior Features Cable Prewire, Cathedral Ceiling, Fireplace, Internet Available, Pantry, Smoke Detectors, Volume Ceiling, Walk-In Closet
Heating Central Electric
Flooring Carpet, Marble, Tile
Equipment Auto Garage Door, Cooktop - Gas, Dryer, Grill - Gas, Microwave, Refrigerator/Icemaker, Self Cleaning Oven, Smoke Detector, Washer
Exterior
Exterior Feature Built In Grill, Outdoor Kitchen, Outdoor Shower
Garage Attached
Garage Spaces 3.0
Pool Heated Electric
Community Features Gated
Waterfront Yes
Waterfront Description Lake
View Lake, Preserve
Roof Type Slate
Private Pool Yes
Building
Lot Description Oversize
Foundation Other
Sewer Central
Water Central
Others
Ownership Single Family
Pets Description No Approval Needed
GET MORE INFORMATION




