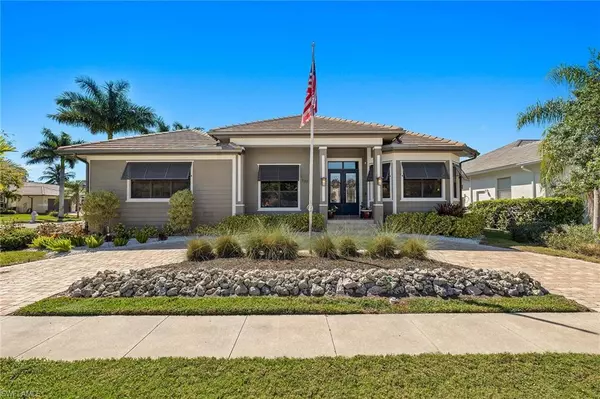
UPDATED:
06/12/2024 04:51 PM
Key Details
Property Type Other Types
Sub Type Single Family
Listing Status Active
Purchase Type For Sale
Square Footage 2,722 sqft
Price per Sqft $835
MLS Listing ID 224026520
Bedrooms 5
Full Baths 4
Originating Board Naples
Year Built 2016
Annual Tax Amount $14,752
Tax Year 2022
Lot Size 9,583 Sqft
Property Description
Location
State FL
County Collier
Area Mi01 - Marco Island
Rooms
Other Rooms Den - Study, Screened Lanai/Porch
Dining Room Dining - Living
Interior
Interior Features Bar, Built-In Cabinets, Closet Cabinets, Foyer, Volume Ceiling, Walk-In Closet, Zero/Corner Door Sliders
Heating Central Electric
Flooring Tile
Equipment Auto Garage Door, Dishwasher, Disposal, Dryer, Microwave, Range, Refrigerator, Tankless Water Heater, Washer, Wine Cooler
Exterior
Exterior Feature Outdoor Shower, Water Display
Garage Attached
Garage Spaces 2.0
Pool Below Ground
Community Features Non-Gated
Waterfront Description None
View Water Feature
Roof Type Tile
Private Pool Yes
Building
Lot Description Corner, Oversize
Foundation Concrete Block
Sewer Assessment Paid
Water Assessment Paid
Others
Ownership Single Family
Pets Description No Approval Needed
GET MORE INFORMATION




