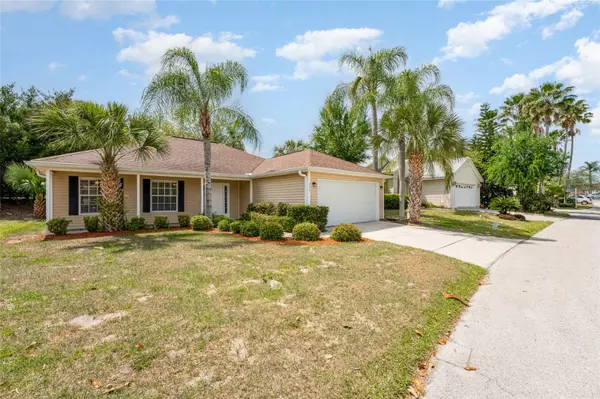
UPDATED:
10/25/2024 10:18 PM
Key Details
Property Type Single Family Home
Sub Type Single Family Residence
Listing Status Active
Purchase Type For Sale
Square Footage 1,328 sqft
Price per Sqft $210
Subdivision Lakeside At Bass Lake
MLS Listing ID T3514960
Bedrooms 3
Full Baths 2
HOA Fees $230/mo
HOA Y/N Yes
Originating Board Stellar MLS
Year Built 1997
Annual Tax Amount $3,498
Lot Size 5,227 Sqft
Acres 0.12
Property Description
nestled within a vibrant gated community. Boasting 3 bedrooms, 2 bathrooms, and an
inviting open floor plan, this home epitomizes modern living at its finest! As you step
inside, you're greeted by a spacious living area that seamlessly flows into the dining
space and kitchen, creating the perfect environment for both relaxation and entertaining.
The kitchen is equipped with sleek appliances, ample cabinetry, ensuring culinary
delights are always at your fingertips. The primary bedroom serves as a tranquil retreat,
featuring a generously sized layout and an en-suite bathroom for added privacy and
convenience. Two additional bedrooms offer versatility and comfort, ideal for guests or
family members. Outside, the community beckons with a wealth of amenities to enrich
your lifestyle. Dive into relaxation at the refreshing pool, perfect for cooling off on sunny
days. Enjoy leisurely strolls along the picturesque fishing pier, or launch your boat from
the convenient boat ramp for a day of aquatic adventures. With boat/RV storage
available, you can easily accommodate your outdoor gear, enhancing your exploration
possibilities. Conveniently located, this home offers proximity to a plethora of dining,
shopping, and entertainment options, ensuring all your needs are met with ease.
Whether you're seeking tranquility or excitement, this home presents an exceptional
opportunity to embrace the Florida lifestyle to its fullest. Don't miss out on this
wonderful opportunity to make this your new home. Schedule your showing today and
start living the dream!
Location
State FL
County Polk
Community Lakeside At Bass Lake
Interior
Interior Features Ceiling Fans(s), Eat-in Kitchen, Open Floorplan, Primary Bedroom Main Floor, Walk-In Closet(s)
Heating Central
Cooling Central Air
Flooring Laminate
Fireplace false
Appliance Dishwasher, Microwave, Range, Refrigerator
Laundry In Garage
Exterior
Exterior Feature Lighting, Sliding Doors
Garage Driveway
Garage Spaces 2.0
Community Features Deed Restrictions
Utilities Available Public
Waterfront false
Roof Type Shingle
Parking Type Driveway
Attached Garage true
Garage true
Private Pool No
Building
Entry Level One
Foundation Slab
Lot Size Range 0 to less than 1/4
Sewer Public Sewer
Water Public
Structure Type Vinyl Siding
New Construction false
Others
Pets Allowed Yes
Senior Community No
Ownership Fee Simple
Monthly Total Fees $230
Acceptable Financing Cash, Conventional, FHA, VA Loan
Membership Fee Required Required
Listing Terms Cash, Conventional, FHA, VA Loan
Special Listing Condition None

GET MORE INFORMATION




