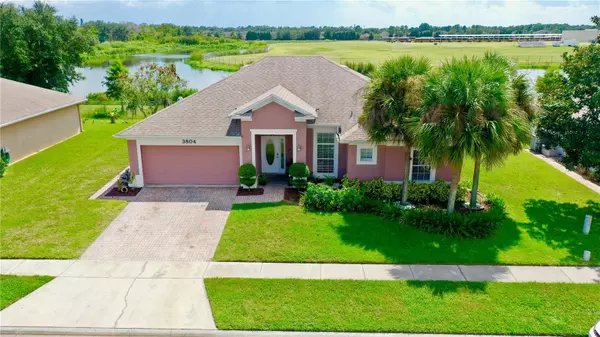
UPDATED:
11/03/2024 12:05 AM
Key Details
Property Type Single Family Home
Sub Type Single Family Residence
Listing Status Active
Purchase Type For Sale
Square Footage 1,442 sqft
Price per Sqft $260
Subdivision Springlake Village Ph 2A
MLS Listing ID S5102933
Bedrooms 3
Full Baths 2
HOA Fees $120/mo
HOA Y/N Yes
Originating Board Stellar MLS
Year Built 2002
Annual Tax Amount $2,705
Lot Size 6,534 Sqft
Acres 0.15
Lot Dimensions 80x80
Property Description
Location
State FL
County Osceola
Community Springlake Village Ph 2A
Zoning OPUD
Interior
Interior Features Eat-in Kitchen, Kitchen/Family Room Combo, Open Floorplan, Solid Wood Cabinets, Walk-In Closet(s)
Heating Central
Cooling Central Air
Flooring Carpet, Ceramic Tile
Fireplace false
Appliance Dishwasher, Disposal, Microwave, Range, Refrigerator
Laundry Electric Dryer Hookup, Inside, Washer Hookup
Exterior
Exterior Feature Garden, Lighting, Rain Gutters, Sidewalk, Sliding Doors
Garage Spaces 2.0
Community Features Clubhouse, Fitness Center, Gated Community - No Guard, Tennis Courts, Wheelchair Access
Utilities Available Cable Available, Public
Amenities Available Gated, Lobby Key Required, Playground, Pool
Waterfront false
View Y/N Yes
Roof Type Shingle
Attached Garage true
Garage true
Private Pool No
Building
Story 1
Entry Level One
Foundation Block, Slab
Lot Size Range 0 to less than 1/4
Sewer Public Sewer
Water Public
Structure Type Block,Concrete,Stucco
New Construction false
Others
Pets Allowed Number Limit, Yes
HOA Fee Include Pool,Recreational Facilities
Senior Community No
Ownership Fee Simple
Monthly Total Fees $120
Acceptable Financing Assumable, Cash, Conventional, FHA, VA Loan
Membership Fee Required Required
Listing Terms Assumable, Cash, Conventional, FHA, VA Loan
Num of Pet 2
Special Listing Condition None

GET MORE INFORMATION




