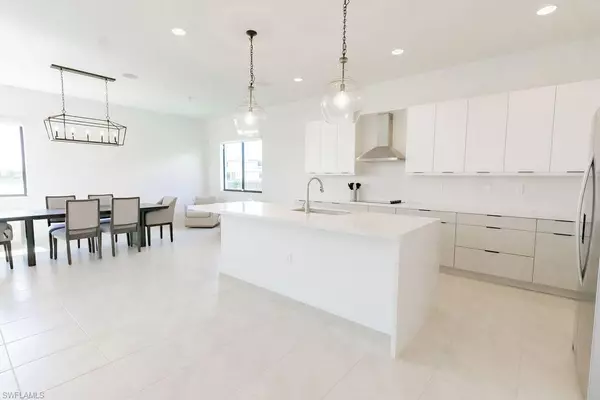
UPDATED:
06/01/2024 08:00 PM
Key Details
Property Type Other Types
Sub Type Single Family
Listing Status Active
Purchase Type For Sale
Square Footage 3,330 sqft
Price per Sqft $217
MLS Listing ID 224039059
Bedrooms 4
Full Baths 3
HOA Fees $147/mo
Originating Board Naples
Year Built 2022
Annual Tax Amount $7,669
Tax Year 2023
Lot Size 8,712 Sqft
Property Description
Location
State FL
County Collier
Area Na35 - Ave Maria Area
Rooms
Other Rooms Loft
Dining Room Breakfast Bar, Dining - Family, Eat-in Kitchen
Kitchen Island, Walk-In Pantry
Interior
Interior Features Built-In Cabinets, Cable Prewire, Foyer, Internet Available, Pantry, Surround Sound Wired, Walk-In Closet, Window Coverings
Heating Central Electric
Flooring Carpet, Tile
Equipment Auto Garage Door, Cooktop - Electric, Dishwasher, Disposal, Dryer, Home Automation, Microwave, Refrigerator/Freezer, Security System, Smoke Detector, Solar Panels, Wall Oven, Washer
Exterior
Exterior Feature Patio, Room for Pool, Sprinkler Auto
Garage Attached
Garage Spaces 2.0
Community Features Non-Gated
Waterfront Yes
Waterfront Description Lake
View Lake
Roof Type Tile
Private Pool No
Building
Lot Description Other
Foundation Concrete Block
Sewer Central
Water Central
Others
Ownership Single Family
Pets Description No Approval Needed
GET MORE INFORMATION




