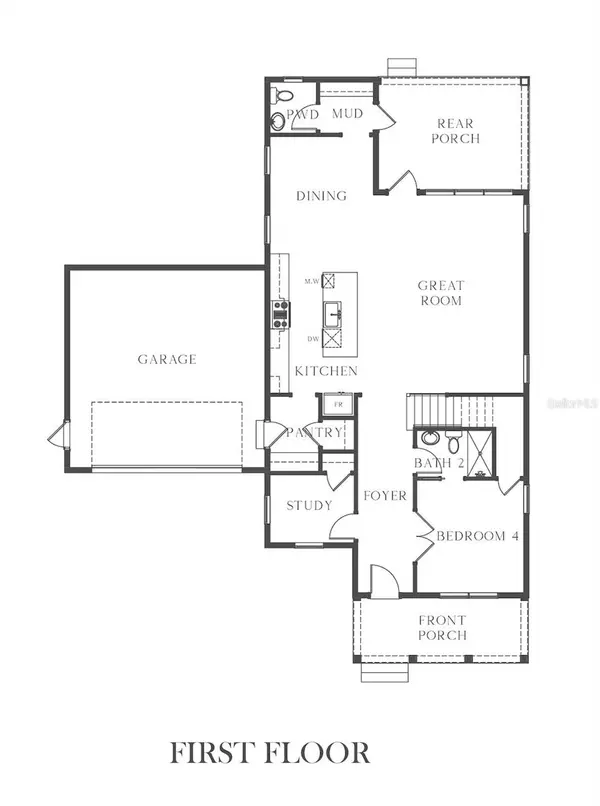
UPDATED:
10/07/2024 08:31 PM
Key Details
Property Type Single Family Home
Sub Type Single Family Residence
Listing Status Pending
Purchase Type For Sale
Square Footage 2,784 sqft
Price per Sqft $465
Subdivision Franklin Heights
MLS Listing ID TB8308898
Bedrooms 4
Full Baths 3
Half Baths 1
HOA Y/N No
Originating Board Stellar MLS
Year Built 1951
Annual Tax Amount $1,236
Lot Size 6,969 Sqft
Acres 0.16
Lot Dimensions 61x115
Property Description
Location
State FL
County Pinellas
Community Franklin Heights
Direction N
Interior
Interior Features Open Floorplan, Solid Wood Cabinets
Heating Central
Cooling Central Air
Flooring Wood
Fireplace false
Appliance Dishwasher, Range, Refrigerator
Laundry Inside, Laundry Room
Exterior
Exterior Feature Other
Garage Spaces 2.0
Pool In Ground
Utilities Available Other
Waterfront false
Roof Type Shingle
Attached Garage true
Garage true
Private Pool No
Building
Story 1
Entry Level Two
Foundation Slab
Lot Size Range 0 to less than 1/4
Builder Name Canopy Builders
Sewer Public Sewer
Water Public
Structure Type HardiPlank Type
New Construction true
Others
Senior Community No
Ownership Fee Simple
Acceptable Financing Cash, Conventional
Listing Terms Cash, Conventional
Special Listing Condition None

GET MORE INFORMATION




