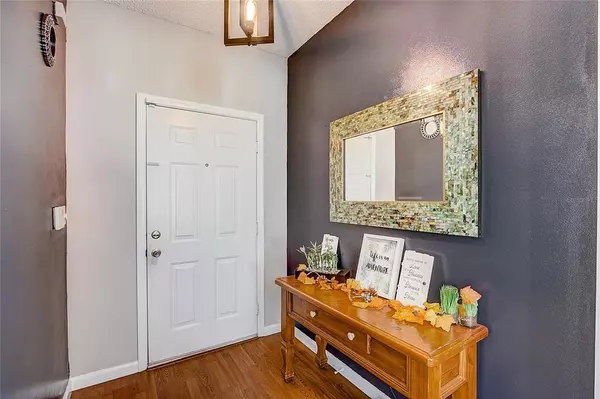For more information regarding the value of a property, please contact us for a free consultation.
Key Details
Sold Price $280,000
Property Type Single Family Home
Sub Type Single Family Residence
Listing Status Sold
Purchase Type For Sale
Square Footage 1,470 sqft
Price per Sqft $190
Subdivision Victoria Park Southwest Increment
MLS Listing ID O5982544
Sold Date 11/30/21
Bedrooms 3
Full Baths 2
Construction Status Inspections
HOA Fees $154/qua
HOA Y/N Yes
Year Built 2001
Annual Tax Amount $2,549
Lot Size 4,356 Sqft
Acres 0.1
Lot Dimensions 40x110
Property Description
This beautifully maintained 3 bedroom, 2 bath home in Victoria Hills Golf Community is the perfect place for your family to call home. The eat-in kitchen boasts lovely granite countertops, wood cabinets with soft close drawers, and a brand new natural gas stove. The kitchen overlooks a spacious great room that's perfect for family gatherings or movie nights. Just outside of the great room's sliding glass doors is a welcoming fully screened lanai. This well laid out home has a split bedroom plan. Guest rooms have a private hallway while the master wing indulges in an entry foyer to the master suite, large walk-in master closet and a luxurious en-suite bath with spacious walk in shower and double vanity. This beauty is a short walk to the golf clubhouse where you can enjoy a delicious lunch, dinner or Sunday brunch. It's located 1 mile to I-4, 2 miles to Publix & Winn Dixie, 5 mi to Stetson University and Downtown Deland with Art & Music Festivals (Voted Top Downtown). HOA includes cable, high-speed internet, irrigation water, use of two pools, two fitness centers, tennis courts and social activities.
Location
State FL
County Volusia
Community Victoria Park Southwest Increment
Interior
Interior Features Eat-in Kitchen, Master Bedroom Main Floor, Open Floorplan, Walk-In Closet(s)
Heating Central, Natural Gas
Cooling Central Air
Flooring Wood
Fireplace false
Appliance Dishwasher, Microwave, Range, Refrigerator
Exterior
Exterior Feature Irrigation System, Sliding Doors
Garage Spaces 1.0
Utilities Available BB/HS Internet Available, Cable Available, Cable Connected, Electricity Available, Electricity Connected, Natural Gas Available, Natural Gas Connected, Phone Available, Public, Sewer Available, Sewer Connected, Water Available, Water Connected
Waterfront false
Roof Type Shingle
Attached Garage true
Garage true
Private Pool No
Building
Story 1
Entry Level One
Foundation Slab
Lot Size Range 0 to less than 1/4
Sewer Public Sewer
Water None
Structure Type Block
New Construction false
Construction Status Inspections
Others
Pets Allowed Yes
Senior Community No
Ownership Fee Simple
Monthly Total Fees $154
Acceptable Financing Cash, Conventional, FHA, VA Loan
Membership Fee Required Required
Listing Terms Cash, Conventional, FHA, VA Loan
Special Listing Condition None
Read Less Info
Want to know what your home might be worth? Contact us for a FREE valuation!

Our team is ready to help you sell your home for the highest possible price ASAP

© 2024 My Florida Regional MLS DBA Stellar MLS. All Rights Reserved.
Bought with GREENE REALTY OF FLORIDA LLC




