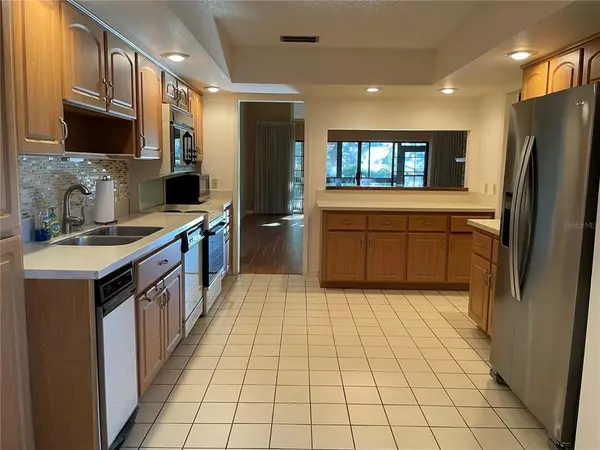For more information regarding the value of a property, please contact us for a free consultation.
Key Details
Sold Price $249,000
Property Type Condo
Sub Type Condominium
Listing Status Sold
Purchase Type For Sale
Square Footage 1,699 sqft
Price per Sqft $146
Subdivision Wekiva Country Club Villas
MLS Listing ID O5976500
Sold Date 11/05/21
Bedrooms 2
Full Baths 2
Condo Fees $362
Construction Status Inspections
HOA Fees $19/ann
HOA Y/N Yes
Year Built 1985
Annual Tax Amount $1,099
Lot Size 1,742 Sqft
Acres 0.04
Property Description
This is a one-story villa-style condo in the heart of Seminole county. Light & Bright Kitchen with lots of storage, newer cabinets, and a Brand new refrigerator. The front porch/patio is a great outdoor space to meet and greet all the wonderful neighbors. The family room/dining room combo area has high ceilings with a ceiling fan & light. The brick wood-burning fireplace is stunning! The counter next to the Fire place was a wet bar, plumbing is still there and can be converted back if you want. This is easy living, with the yard and outside building maintenance all taken care of. This villa is seconds to the golf front community pool. Longwood has so much to offer all within a few miles: Post Office, Library, 3 Publix grocery stores, and other great shopping options. The Wekiva neighborhood is truly wonderful with its parks, playgrounds, tennis courts, and trails all within a few minutes of this home. Don't miss this one for sure, call today to view the villa in person.
Location
State FL
County Seminole
Community Wekiva Country Club Villas
Zoning PUD
Rooms
Other Rooms Florida Room, Great Room
Interior
Interior Features Ceiling Fans(s), Eat-in Kitchen, High Ceilings, Living Room/Dining Room Combo, Master Bedroom Main Floor
Heating Central, Electric
Cooling Central Air
Flooring Carpet, Ceramic Tile, Wood
Fireplaces Type Family Room, Wood Burning
Furnishings Unfurnished
Fireplace true
Appliance Dishwasher, Disposal, Dryer, Microwave, Range, Refrigerator, Washer
Exterior
Exterior Feature Lighting, Rain Gutters
Garage Reserved
Garage Spaces 1.0
Fence Board
Community Features Irrigation-Reclaimed Water, Pool
Utilities Available BB/HS Internet Available, Cable Available, Cable Connected, Electricity Available, Electricity Connected
Amenities Available Basketball Court, Playground, Pool, Tennis Court(s), Trail(s)
Waterfront false
Roof Type Shingle
Parking Type Reserved
Attached Garage true
Garage true
Private Pool No
Building
Lot Description In County
Story 1
Entry Level One
Foundation Slab
Lot Size Range 0 to less than 1/4
Sewer Public Sewer
Water Public
Architectural Style Ranch
Structure Type Block,Stucco
New Construction false
Construction Status Inspections
Schools
Elementary Schools Wekiva Elementary
Middle Schools Teague Middle
High Schools Lake Brantley High
Others
Pets Allowed Yes
HOA Fee Include Pool,Escrow Reserves Fund,Maintenance Structure,Maintenance Grounds,Management,Pool
Senior Community No
Pet Size Small (16-35 Lbs.)
Ownership Condominium
Monthly Total Fees $381
Acceptable Financing Cash, Conventional, VA Loan
Membership Fee Required Required
Listing Terms Cash, Conventional, VA Loan
Num of Pet 1
Special Listing Condition None
Read Less Info
Want to know what your home might be worth? Contact us for a FREE valuation!

Our team is ready to help you sell your home for the highest possible price ASAP

© 2024 My Florida Regional MLS DBA Stellar MLS. All Rights Reserved.
Bought with CREEGAN GROUP




