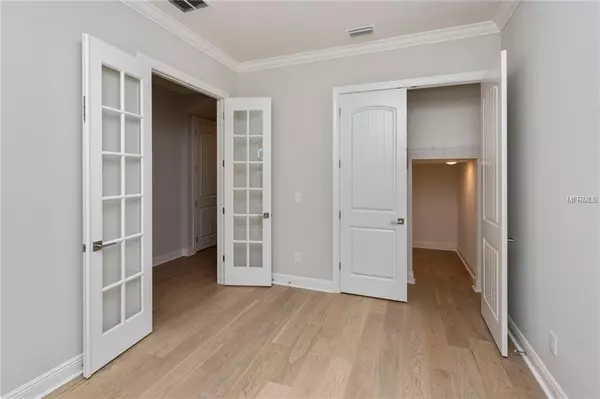For more information regarding the value of a property, please contact us for a free consultation.
Key Details
Sold Price $799,000
Property Type Single Family Home
Sub Type Single Family Residence
Listing Status Sold
Purchase Type For Sale
Square Footage 2,940 sqft
Price per Sqft $271
Subdivision 3Mp | Gray Gables
MLS Listing ID T3123799
Sold Date 04/24/19
Bedrooms 4
Full Baths 3
Half Baths 1
Construction Status Financing,No Contingency
HOA Y/N No
Year Built 2018
Annual Tax Amount $5,409
Lot Size 8,712 Sqft
Acres 0.2
Lot Dimensions 77X113
Property Description
One or more photo(s) has been virtually staged. HUGE BUILDER BLOW-OUT INCENTIVE IN HIGHLY DESIRABLE GRAY GABLES !! What a unique opportunity to own a brand new home in the highly sought after neighborhood of Gray Gables! Convenient to downtown, the airport and all of the main arteries of roads yet set just back off of the main roads to feel like a quite neighborhood. Mitchell Elementary, Wilson Middle and Plant High School! An amazing great room with the kitchen overlooking the dining and family room. The kitchen included soft gray cabinets stacked tall to the ceiling with quartz countertops and stainless steel appliances, including a gas cooktop! A rear lanai that stretches the length of the home overlooking the fenced in back yard with plenty of room to add a pool! Hardwood flooring stretches the length of the home and up the stairs. Oversized secondary bedrooms give kids or guests plenty of room to relax. The upstairs bonus room is a great second entertainment space! Sweet master bedroom with a sitting space attached and a glamorous free standing tub in the bathroom! This home comes equipped with durable impact glass windows! Don't let this opportunity pass you by, this home is priced to sell and close quick!
Location
State FL
County Hillsborough
Community 3Mp | Gray Gables
Zoning RS-60
Rooms
Other Rooms Bonus Room, Den/Library/Office, Family Room, Great Room, Inside Utility
Interior
Interior Features Crown Molding, In Wall Pest System, Open Floorplan, Solid Surface Counters, Split Bedroom, Tray Ceiling(s), Vaulted Ceiling(s), Walk-In Closet(s)
Heating Central, Zoned
Cooling Central Air, Zoned
Flooring Carpet, Ceramic Tile, Wood
Fireplace false
Appliance Built-In Oven, Cooktop, Dishwasher, Disposal, Exhaust Fan, Microwave, Range Hood, Tankless Water Heater
Laundry Inside
Exterior
Exterior Feature Fence, French Doors, Irrigation System, Rain Gutters
Garage Garage Door Opener
Garage Spaces 2.0
Utilities Available BB/HS Internet Available, Cable Available, Public
Waterfront false
Roof Type Shingle
Parking Type Garage Door Opener
Attached Garage true
Garage true
Private Pool No
Building
Lot Description City Limits, Paved
Entry Level Two
Foundation Stem Wall
Lot Size Range Non-Applicable
Builder Name David Weekley Homes
Sewer Public Sewer
Water Public
Architectural Style Traditional
Structure Type Block,Wood Frame
New Construction true
Construction Status Financing,No Contingency
Schools
Elementary Schools Mitchell-Hb
Middle Schools Wilson-Hb
High Schools Plant-Hb
Others
Pets Allowed Yes
Senior Community No
Ownership Fee Simple
Membership Fee Required None
Special Listing Condition None
Read Less Info
Want to know what your home might be worth? Contact us for a FREE valuation!

Our team is ready to help you sell your home for the highest possible price ASAP

© 2024 My Florida Regional MLS DBA Stellar MLS. All Rights Reserved.
Bought with PRESTON & FARLEY INC




