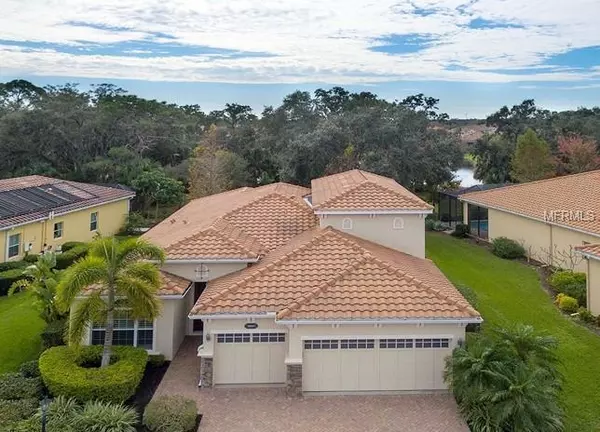For more information regarding the value of a property, please contact us for a free consultation.
Key Details
Sold Price $479,000
Property Type Single Family Home
Sub Type Single Family Residence
Listing Status Sold
Purchase Type For Sale
Square Footage 2,980 sqft
Price per Sqft $160
Subdivision Red Hawk Reserve Ph 2
MLS Listing ID A4424698
Sold Date 05/03/19
Bedrooms 4
Full Baths 2
Half Baths 1
Construction Status Financing,Inspections
HOA Fees $108/ann
HOA Y/N Yes
Year Built 2010
Annual Tax Amount $5,151
Lot Size 10,018 Sqft
Acres 0.23
Property Description
SPECTACULAR HOME on a premium preserve / lake lot. This home shows “LIKE NEW”, used as a winter home by the current / original owners. Four bedrooms with a huge bonus room upstairs and a three car garage. Built with a contemporary architectural design and a plenitude of builder features and upgrades that include arches, soaring ceilings and tray ceilings to 12’ and plantation shutters. Premium upgraded gourmet kitchen with cherry wood cabinetry, granite countertops and stainless steel appliances. The screened rear porch overlooks a quiet and serene nature reserve with large oak trees and a peak of the lake beyond the preserve. There is room for a pool. Red Hawk Reserve is a popular GATED family neighborhood located across from Twin Lakes Park. Centrally located to everything. Highly recognized A+ school district (Lakeview Elementary, Sarasota Middle and Riverview High School). This is a must-see home. Meticulously maintained. Come see, you won’t be disappointed.
Location
State FL
County Sarasota
Community Red Hawk Reserve Ph 2
Zoning RSF1
Rooms
Other Rooms Bonus Room, Family Room, Formal Dining Room Separate, Great Room, Inside Utility
Interior
Interior Features Ceiling Fans(s), Eat-in Kitchen, Open Floorplan, Stone Counters
Heating Central, Electric, Heat Pump
Cooling Central Air
Flooring Carpet, Ceramic Tile
Furnishings Negotiable
Fireplace false
Appliance Built-In Oven, Cooktop, Dishwasher, Disposal, Dryer, Electric Water Heater, Exhaust Fan, Microwave, Range Hood, Refrigerator, Washer
Laundry Laundry Room
Exterior
Exterior Feature Hurricane Shutters, Irrigation System, Rain Gutters, Sidewalk, Sliding Doors
Garage Driveway, Garage Door Opener, Oversized
Garage Spaces 3.0
Community Features Deed Restrictions, Gated
Utilities Available Fiber Optics, Public, Sprinkler Recycled, Street Lights, Underground Utilities
Amenities Available Gated
Waterfront false
View Trees/Woods
Roof Type Tile
Parking Type Driveway, Garage Door Opener, Oversized
Attached Garage true
Garage true
Private Pool No
Building
Lot Description Greenbelt, In County, Sidewalk, Private
Entry Level Two
Foundation Slab
Lot Size Range Up to 10,889 Sq. Ft.
Sewer Public Sewer
Water Public
Architectural Style Spanish/Mediterranean
Structure Type Block,Stucco
New Construction false
Construction Status Financing,Inspections
Schools
Elementary Schools Lakeview Elementary
Middle Schools Sarasota Middle
High Schools Riverview High
Others
Pets Allowed Yes
HOA Fee Include 24-Hour Guard,Insurance,Private Road
Senior Community No
Ownership Fee Simple
Acceptable Financing Cash, Conventional
Membership Fee Required Required
Listing Terms Cash, Conventional
Special Listing Condition None
Read Less Info
Want to know what your home might be worth? Contact us for a FREE valuation!

Our team is ready to help you sell your home for the highest possible price ASAP

© 2024 My Florida Regional MLS DBA Stellar MLS. All Rights Reserved.
Bought with RE/MAX ALLIANCE GROUP




