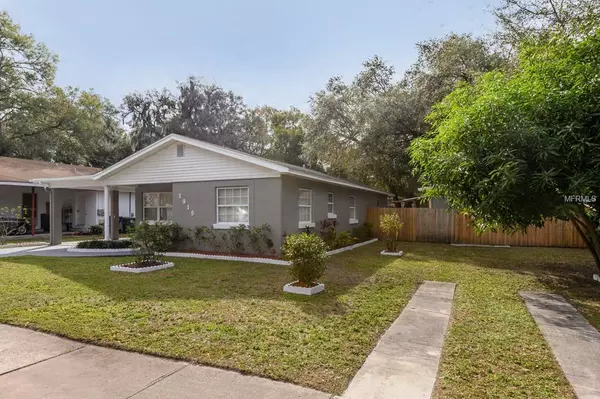For more information regarding the value of a property, please contact us for a free consultation.
Key Details
Sold Price $207,500
Property Type Single Family Home
Sub Type Single Family Residence
Listing Status Sold
Purchase Type For Sale
Square Footage 1,352 sqft
Price per Sqft $153
Subdivision Beacon Hill
MLS Listing ID T3152400
Sold Date 03/25/19
Bedrooms 3
Full Baths 2
HOA Y/N No
Year Built 1953
Annual Tax Amount $714
Lot Size 6,534 Sqft
Acres 0.15
Lot Dimensions 77 x 132
Property Description
Adorable and affordable. Seminole Heights is one of the most sought after communities in Tampa, and this solid block home is your opportunity to own a move in ready property, for a fantastic price! As you arrive you immediately notice a freshly painted home and meticulously landscaped front yard boasting a grand mango tree. Then step inside and immediately you will recognize pride of ownership in a property that awaits its new owners and their ideas and concepts to make it their own. A spacious living area gives way to two large bedrooms each with wonderful closet space. Past the guest bath and further on, the large and inviting kitchen is ready for its next chapter in culinary and aesthetic excellence. The separate dinette area is next, to your right is the master suite, and straight ahead is your den, dining room or whatever you may decide. The large master suite and en suite bathroom assures privacy in this split floor plan. Heading outside we arrive at the enormous attached laundry/utility room; a must have and a great bonus of utilitarian space to an already amazing home. Beyond the gate, is another fabulous attribute- a large stunning back yard with a detached recreation room and shed/workshop with electric. It seems that not a single blade of flora or fauna is out of place in this relaxing and alluring space, just waiting for its next gathering of friends and family! Minutes from the hottest restaurants and retail and I-275, this home is ready for YOU to make it your own.
Location
State FL
County Hillsborough
Community Beacon Hill
Zoning SH-RS
Rooms
Other Rooms Florida Room, Formal Dining Room Separate, Formal Living Room Separate, Inside Utility
Interior
Interior Features Ceiling Fans(s), Solid Wood Cabinets, Thermostat, Window Treatments
Heating Central, Electric
Cooling Central Air
Flooring Ceramic Tile
Fireplace false
Appliance Dishwasher, Disposal, Dryer, Electric Water Heater, Range Hood, Refrigerator, Washer
Laundry Corridor Access, Laundry Room, Outside
Exterior
Exterior Feature Fence, Irrigation System, Sidewalk, Storage
Garage Driveway, Off Street, On Street
Utilities Available Cable Available, Electricity Connected, Public, Sewer Connected, Sprinkler Well, Street Lights
Waterfront false
Roof Type Shingle
Parking Type Driveway, Off Street, On Street
Attached Garage false
Garage false
Private Pool No
Building
Lot Description City Limits, Oversized Lot, Paved
Entry Level One
Foundation Slab
Lot Size Range Up to 10,889 Sq. Ft.
Sewer Public Sewer
Water Public
Architectural Style Ranch
Structure Type Block
New Construction false
Schools
Elementary Schools Foster-Hb
Middle Schools Sligh-Hb
High Schools Middleton-Hb
Others
Pets Allowed Yes
Senior Community No
Ownership Fee Simple
Acceptable Financing Cash, Conventional, FHA, VA Loan
Listing Terms Cash, Conventional, FHA, VA Loan
Special Listing Condition None
Read Less Info
Want to know what your home might be worth? Contact us for a FREE valuation!

Our team is ready to help you sell your home for the highest possible price ASAP

© 2024 My Florida Regional MLS DBA Stellar MLS. All Rights Reserved.
Bought with FUTURE HOME REALTY INC




