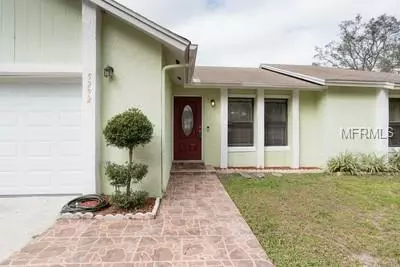For more information regarding the value of a property, please contact us for a free consultation.
Key Details
Sold Price $215,000
Property Type Single Family Home
Sub Type Single Family Residence
Listing Status Sold
Purchase Type For Sale
Square Footage 1,418 sqft
Price per Sqft $151
Subdivision Oaktree Village
MLS Listing ID O5767911
Sold Date 04/09/19
Bedrooms 3
Full Baths 2
Construction Status Appraisal,Financing,Inspections
HOA Y/N No
Year Built 1980
Annual Tax Amount $2,823
Lot Size 9,583 Sqft
Acres 0.22
Property Description
You will love this updated corner lot, 3 bedroom, 2 bathroom home with Florida room and pool, located in Oaktree Village! This home features an open floor plan with not 1, not 2, but 3 different spacious living areas. The open area kitchen & living room is great for entertaining along with an additional Florida room. Enjoy entertaining family and friends with a very private huge back yard with fully permitted gazebo, concrete in-ground pool and loquat fruit tree. This home has completely updated bathrooms with all new vanities, matching granite counters, new toilets, fixtures and tile flooring! Best of all the buyer has the option of choosing a new exterior color
for the home courtesy of the seller! Community Park within walking distance, close to shopping and restaurants. This home has easy access to the turnpike, 414, I-4 and all Orlando area attractions.
Don't wait!!
Location
State FL
County Orange
Community Oaktree Village
Zoning R-1A/W/RP
Rooms
Other Rooms Attic, Florida Room
Interior
Interior Features Ceiling Fans(s), Crown Molding, Eat-in Kitchen, Open Floorplan
Heating Central
Cooling Central Air
Flooring Tile
Fireplace false
Appliance Dishwasher, Disposal, Microwave, Refrigerator
Laundry In Garage
Exterior
Exterior Feature Fence, Sliding Doors
Garage Curb Parking, Driveway, Garage Door Opener, On Street
Garage Spaces 2.0
Pool In Ground
Community Features Park, Sidewalks
Utilities Available Public
Waterfront false
View Pool
Roof Type Shingle
Parking Type Curb Parking, Driveway, Garage Door Opener, On Street
Attached Garage true
Garage true
Private Pool Yes
Building
Lot Description Corner Lot, Oversized Lot, Sidewalk
Entry Level One
Foundation Slab
Lot Size Range Up to 10,889 Sq. Ft.
Sewer Public Sewer
Water Public
Architectural Style Ranch
Structure Type Block,Stucco
New Construction false
Construction Status Appraisal,Financing,Inspections
Schools
Elementary Schools Rosemont Elem
Middle Schools Meadowbrook Middle
High Schools Evans High
Others
Senior Community No
Ownership Fee Simple
Acceptable Financing Cash, Conventional, FHA, VA Loan
Listing Terms Cash, Conventional, FHA, VA Loan
Special Listing Condition None
Read Less Info
Want to know what your home might be worth? Contact us for a FREE valuation!

Our team is ready to help you sell your home for the highest possible price ASAP

© 2024 My Florida Regional MLS DBA Stellar MLS. All Rights Reserved.
Bought with JC PENNY REALTY LLC




