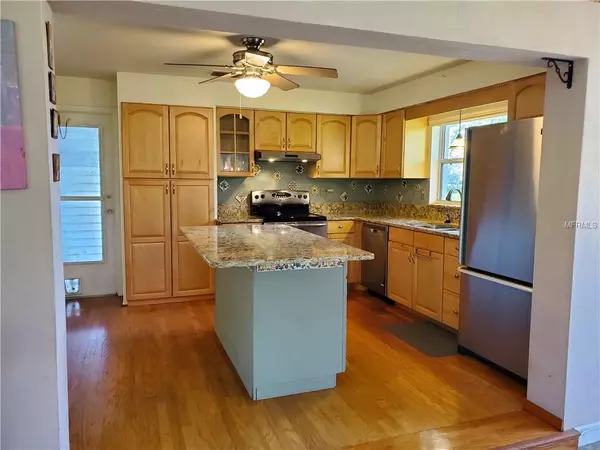For more information regarding the value of a property, please contact us for a free consultation.
Key Details
Sold Price $225,000
Property Type Single Family Home
Sub Type Single Family Residence
Listing Status Sold
Purchase Type For Sale
Square Footage 1,269 sqft
Price per Sqft $177
Subdivision Greenbriar
MLS Listing ID U8039210
Sold Date 05/31/19
Bedrooms 2
Full Baths 2
Construction Status Inspections
HOA Fees $17/ann
HOA Y/N Yes
Year Built 1971
Annual Tax Amount $1,509
Lot Size 8,712 Sqft
Acres 0.2
Property Description
Lovely 2BR/2BA open concept home. Quartz countertops & hardwood floors in kitchen and 28x11 bonus room. Excellent condition terrazzo fioors throughout remainder of house. Recently painted inside and out. Light and bright with updated windows, tropical plantings and mature trees. Attached garage with extra pad for second car. 4 point done complete and available to share. Welcome to a lovingly cared for home in a well-established neighborhood and situated high on a corner lot. The master bedroom has an attached bath with shower. The second bath is a true bath and NOT IN GARAGE. Popular community pool and clubhouse!
Location
State FL
County Pinellas
Community Greenbriar
Zoning R-3
Rooms
Other Rooms Florida Room
Interior
Interior Features Eat-in Kitchen, Open Floorplan, Stone Counters
Heating Electric
Cooling Central Air, Wall/Window Unit(s)
Flooring Terrazzo, Tile, Wood
Fireplace false
Appliance Dishwasher, Disposal, Dryer, Electric Water Heater, Ice Maker, Range, Refrigerator, Washer
Laundry In Garage
Exterior
Exterior Feature Other
Garage Garage Door Opener
Garage Spaces 1.0
Utilities Available Electricity Connected, Sewer Connected, Water Available
Waterfront false
View Garden
Roof Type Tile
Parking Type Garage Door Opener
Attached Garage true
Garage true
Private Pool No
Building
Lot Description Corner Lot, City Limits
Foundation Slab
Lot Size Range Up to 10,889 Sq. Ft.
Sewer Public Sewer
Water None
Architectural Style Florida
Structure Type Block
New Construction false
Construction Status Inspections
Schools
Elementary Schools Garrison-Jones Elementary-Pn
Middle Schools Safety Harbor Middle-Pn
High Schools Dunedin High-Pn
Others
Pets Allowed Yes
Senior Community No
Ownership Fee Simple
Monthly Total Fees $17
Acceptable Financing Cash, Conventional, FHA, VA Loan
Membership Fee Required Required
Listing Terms Cash, Conventional, FHA, VA Loan
Special Listing Condition None
Read Less Info
Want to know what your home might be worth? Contact us for a FREE valuation!

Our team is ready to help you sell your home for the highest possible price ASAP

© 2024 My Florida Regional MLS DBA Stellar MLS. All Rights Reserved.
Bought with RE/MAX REALTEC GROUP INC




