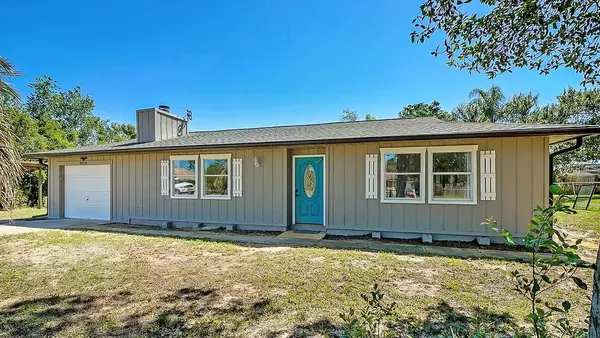For more information regarding the value of a property, please contact us for a free consultation.
Key Details
Sold Price $140,000
Property Type Single Family Home
Sub Type Single Family Residence
Listing Status Sold
Purchase Type For Sale
Square Footage 1,196 sqft
Price per Sqft $117
Subdivision East Umatilla
MLS Listing ID G5014795
Sold Date 06/05/19
Bedrooms 2
Full Baths 1
Half Baths 1
Construction Status Financing,Inspections
HOA Y/N No
Year Built 1981
Annual Tax Amount $903
Lot Size 0.330 Acres
Acres 0.33
Lot Dimensions 125x115
Property Description
Check out this Umatilla Cutie with 2018 roof and 2019 central air/heat system! Designer exterior paint colors draw you in and say "Welcome home". Fresh paint on the interior too:) The property measures approximately 125' x 115' and is fully fenced (chain-link) around the parameter. The utilities are sourced from a well for water and recently pumped out septic tank. This home is nearly move-in ready, all you need to do is pick out flooring for the bedrooms. The floor plan features a huge open living room with wood burning stone fireplace, dining space and kitchen with breakfast bar. Enjoy not one but two covered porches. One is fully enclosed from the weather the other is screened. The home offers a single car garage but it's extra deep for workshop area. In addition, a 20' x 10' shed with electricity provides even more storage and a 23' x 14' pole barn is great for boat storage. Enjoy the sites and sounds of the backyard concrete pond with water feature and walk over bridge to the seating area. Conveniently located to the Umatilla recreation Complex, Umatilla business district, nearby Ocala National Forest and lots of agri-tourism fun things to do:) This home is waiting for you!
Location
State FL
County Lake
Community East Umatilla
Zoning R-6
Rooms
Other Rooms Inside Utility
Interior
Interior Features Kitchen/Family Room Combo, Living Room/Dining Room Combo, Open Floorplan, Window Treatments
Heating Central
Cooling Central Air
Flooring Concrete, Laminate, Tile
Fireplaces Type Wood Burning
Fireplace true
Appliance Dishwasher, Dryer, Range, Refrigerator, Washer
Laundry Inside
Exterior
Exterior Feature Fence, Storage
Garage Boat
Garage Spaces 1.0
Utilities Available Electricity Connected
Waterfront false
Roof Type Shingle
Parking Type Boat
Attached Garage true
Garage true
Private Pool No
Building
Lot Description In County, Paved
Entry Level One
Foundation Slab
Lot Size Range 1/4 Acre to 21779 Sq. Ft.
Sewer Septic Tank
Water Well
Architectural Style Ranch
Structure Type Wood Frame,Wood Siding
New Construction false
Construction Status Financing,Inspections
Others
Senior Community No
Ownership Fee Simple
Acceptable Financing Cash, Conventional, FHA, USDA Loan, VA Loan
Listing Terms Cash, Conventional, FHA, USDA Loan, VA Loan
Special Listing Condition None
Read Less Info
Want to know what your home might be worth? Contact us for a FREE valuation!

Our team is ready to help you sell your home for the highest possible price ASAP

© 2024 My Florida Regional MLS DBA Stellar MLS. All Rights Reserved.
Bought with RE/MAX PREMIER REALTY




