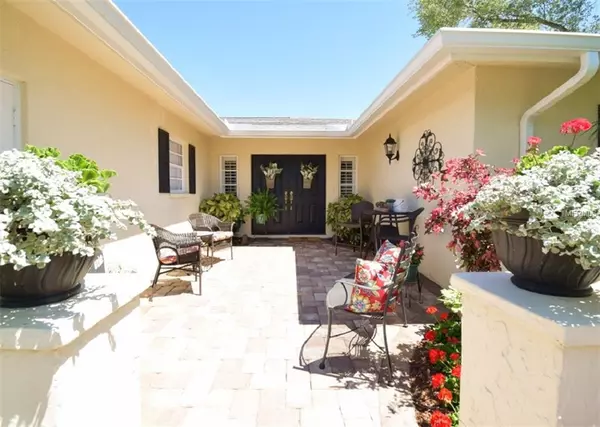For more information regarding the value of a property, please contact us for a free consultation.
Key Details
Sold Price $274,900
Property Type Single Family Home
Sub Type Villa
Listing Status Sold
Purchase Type For Sale
Square Footage 1,468 sqft
Price per Sqft $187
Subdivision Palm-Aire At Sarasota 9-B Co
MLS Listing ID A4434852
Sold Date 06/24/19
Bedrooms 3
Full Baths 2
Construction Status Inspections
HOA Fees $396/qua
HOA Y/N Yes
Year Built 1979
Annual Tax Amount $2,340
Property Description
From the moment you walk through the paver courtyard to the new double entry doors, you will love this updated and charming three bedroom, two bath “Coastal” villa located in Fairway Pointe at Palm Aire Country Club. Completely renovated throughout with twenty- four inch neutral porcelain tile in living areas and kitchen. Kitchen features light cabinetry with extra storage, solid surface counter tops, lighting and appliances opening to the dining area. Both baths are nicely updated with new tile vanities and fixtures. You’ll love the plantation shutters and Bonus Florida Room which add to the coastal ambiance. HVAC system and hot Water Heater replaced 2017 , New Hurricane impact windows and sliding doors . Membership in Palm Aire Country Club is not mandatory, but numerous memberships are offered. Located just off University Parkway, Conveniently located near great shopping and restaurants and the University Town Center Mall. Easy access to I-75, Downtown Sarasota, Sarasota/Bradenton Airport, our world famous beaches, museums, and attractions.
Location
State FL
County Manatee
Community Palm-Aire At Sarasota 9-B Co
Zoning RMF6/WPE
Direction N
Rooms
Other Rooms Family Room, Florida Room
Interior
Interior Features Ceiling Fans(s), Crown Molding, Kitchen/Family Room Combo, L Dining, Open Floorplan, Split Bedroom, Stone Counters, Walk-In Closet(s)
Heating Central
Cooling Central Air
Flooring Carpet, Ceramic Tile, Tile
Furnishings Negotiable
Fireplace false
Appliance Dishwasher, Disposal, Dryer, Electric Water Heater, Microwave, Range, Refrigerator, Washer
Laundry In Garage
Exterior
Exterior Feature Lighting, Sliding Doors
Garage Garage Door Opener, Guest
Garage Spaces 1.0
Community Features Deed Restrictions, Golf, Irrigation-Reclaimed Water
Utilities Available BB/HS Internet Available, Cable Connected, Electricity Connected, Public, Street Lights
Amenities Available Maintenance, Pool
Waterfront false
Roof Type Shingle
Parking Type Garage Door Opener, Guest
Attached Garage true
Garage true
Private Pool No
Building
Lot Description Corner Lot, Oversized Lot, Paved
Entry Level One
Foundation Slab
Lot Size Range Non-Applicable
Sewer Public Sewer
Water Public
Architectural Style Traditional
Structure Type Block
New Construction false
Construction Status Inspections
Schools
Elementary Schools Kinnan Elementary
Middle Schools Braden River Middle
High Schools Braden River High
Others
Pets Allowed Yes
HOA Fee Include Cable TV,Pool,Escrow Reserves Fund,Insurance,Maintenance Structure,Maintenance Grounds,Pool,Sewer,Trash,Water
Senior Community No
Ownership Fee Simple
Monthly Total Fees $396
Acceptable Financing Cash, Conventional
Membership Fee Required Required
Listing Terms Cash, Conventional
Special Listing Condition None
Read Less Info
Want to know what your home might be worth? Contact us for a FREE valuation!

Our team is ready to help you sell your home for the highest possible price ASAP

© 2024 My Florida Regional MLS DBA Stellar MLS. All Rights Reserved.
Bought with RE/MAX ALLIANCE GROUP




