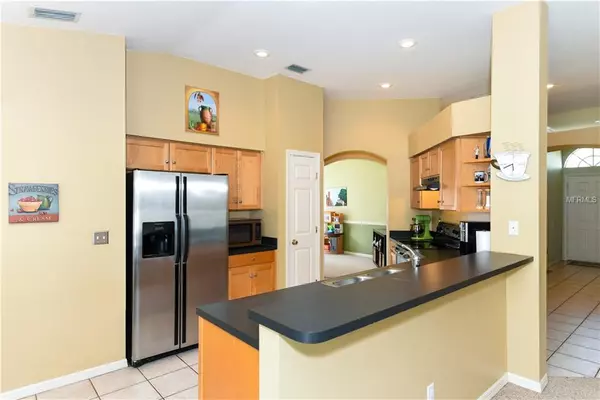For more information regarding the value of a property, please contact us for a free consultation.
Key Details
Sold Price $200,000
Property Type Single Family Home
Sub Type Single Family Residence
Listing Status Sold
Purchase Type For Sale
Square Footage 1,530 sqft
Price per Sqft $130
Subdivision South Fork Unit 02
MLS Listing ID A4435004
Sold Date 06/14/19
Bedrooms 4
Full Baths 2
Construction Status Financing,Inspections
HOA Fees $100/qua
HOA Y/N Yes
Year Built 2004
Annual Tax Amount $2,293
Lot Size 9,583 Sqft
Acres 0.22
Property Description
You will love this charming 3/4BR, 2BA South Fork home with a BRAND NEW ROOF nestled on an oversized cul-de-sac lot with a fenced yard and nature views. NO CDD fees here! Enjoy 3 true bedrooms and one flex space that could be a 4th bedroom, dining room or den. This home is light and bright and has soaring vaulted ceilings. The open concept home with vaulted ceilings is perfect with a well equipped kitchen with a high bar, breakfast nook, family room with French doors that lead to a tiled screened lanai & fenced yard. Upgrades and improvements include a brand new roof, water heater, dishwasher, closed captioned security cameras, sprinkler system, rain gutters, tile floors in the main living areas, screened and tiled rear patio and a fenced yard. South Fork is a vibrant, sought after neighborhood with pools, parks, tennis, playgrounds and more. South Fork is close to McDill Airbase, I-75, 301 the new VA clinic, St Joseph’s Hospital South, and is just 25 minutes to Tampa where you have baseball, ballet and everything in between. Just a quick jaunt to Armarure Works, Sparkmans Wharf, Florida Aquarium (in Tampa), Goodson farms (2-3 miles away- local strawberry picking famous for strawberry milkshakes), the new YMCA, Walmart, great schools, many shops, restaurants, recreation spots and more! This is a great home with tremendous value on one of the best lots in the community, conveniently located and truly Florida living at its best! Come home to South Fork!
Location
State FL
County Hillsborough
Community South Fork Unit 02
Zoning PD
Rooms
Other Rooms Attic, Bonus Room, Den/Library/Office, Formal Dining Room Separate, Great Room
Interior
Interior Features Ceiling Fans(s), Eat-in Kitchen, High Ceilings, In Wall Pest System, Open Floorplan, Solid Wood Cabinets, Split Bedroom, Thermostat, Vaulted Ceiling(s), Walk-In Closet(s), Window Treatments
Heating Central, Heat Pump, Natural Gas
Cooling Central Air
Flooring Carpet, Ceramic Tile
Fireplace false
Appliance Dishwasher, Disposal, Dryer, Gas Water Heater, Microwave, Range, Range Hood, Refrigerator, Washer
Exterior
Exterior Feature Fence, French Doors, Irrigation System, Rain Gutters, Sidewalk
Garage Spaces 2.0
Community Features Deed Restrictions, Playground, Pool, Sidewalks
Utilities Available Cable Connected, Electricity Connected, Natural Gas Connected, Sewer Connected, Sprinkler Meter, Street Lights, Underground Utilities
Amenities Available Basketball Court, Playground, Pool
Waterfront false
View Trees/Woods
Roof Type Shingle
Attached Garage true
Garage true
Private Pool No
Building
Lot Description In County, Sidewalk, Paved
Entry Level One
Foundation Slab
Lot Size Range Up to 10,889 Sq. Ft.
Sewer Public Sewer
Water None
Architectural Style Custom, Florida, Other, Ranch, Traditional
Structure Type Block,Stucco
New Construction false
Construction Status Financing,Inspections
Schools
Elementary Schools Summerfield Crossing Elementary
Middle Schools Eisenhower-Hb
High Schools East Bay-Hb
Others
Pets Allowed Yes
HOA Fee Include Cable TV,Pool
Senior Community No
Ownership Fee Simple
Monthly Total Fees $100
Acceptable Financing Cash, Conventional, FHA, VA Loan
Membership Fee Required Required
Listing Terms Cash, Conventional, FHA, VA Loan
Special Listing Condition None
Read Less Info
Want to know what your home might be worth? Contact us for a FREE valuation!

Our team is ready to help you sell your home for the highest possible price ASAP

© 2024 My Florida Regional MLS DBA Stellar MLS. All Rights Reserved.
Bought with KELLER WILLIAMS REALTY S.SHORE




