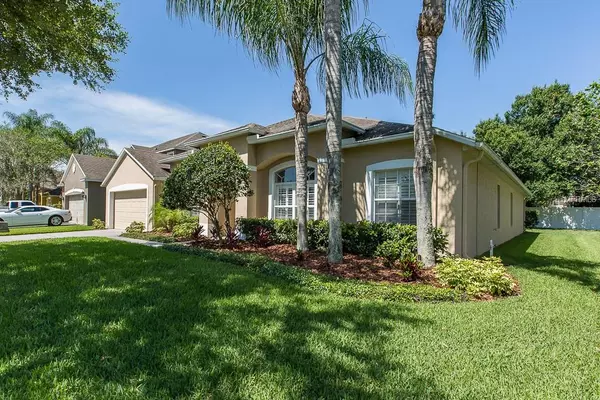For more information regarding the value of a property, please contact us for a free consultation.
Key Details
Sold Price $314,500
Property Type Single Family Home
Sub Type Single Family Residence
Listing Status Sold
Purchase Type For Sale
Square Footage 2,613 sqft
Price per Sqft $120
Subdivision Oakstead Prcl 06 Unit 01 Prcl 07
MLS Listing ID W7812098
Sold Date 07/22/19
Bedrooms 4
Full Baths 3
Construction Status Inspections
HOA Fees $5/ann
HOA Y/N Yes
Year Built 2004
Annual Tax Amount $4,767
Lot Size 7,840 Sqft
Acres 0.18
Property Description
PRICE REDUCTION AND READY TO MOVE IN! This Mercedes Sadie Cove model features 4 bedrooms, 3 full bathrooms, 2 car garage and is located in ASHMONTE, one of the most desirable gated communities of Oakstead. Enjoy cooking in your newer kitchen with granite counter tops, oversized solid wood cabinets with soft close drawers, double oven, gas range, stainless steel appliances, and breakfast bar. The home features an open floor plan with a formal dining room and a great office/den space by the entry that was formerly an open formal living room which has been modified by enclosing it with french doors. The family room with soaring ceiling and crown molding is very large. The home features a split floor plan with good sized bedrooms. The larger bedroom towards the rear of the home is located just off the pool bath (pool not included, but plenty of room to add one). The master bedroom with vaulted ceiling features sliders to the screened and covered lanai, dual vanity master bath with garden tub, separate shower stall and a large walk-in closet. Other features include plantation shutters, custom made crown molding, and more. The neighborhood offers great community amenities, great rated schools, proximity to major high ways, restaurants, shopping and more.
Location
State FL
County Pasco
Community Oakstead Prcl 06 Unit 01 Prcl 07
Zoning MPUD
Rooms
Other Rooms Bonus Room, Den/Library/Office
Interior
Interior Features Ceiling Fans(s), Eat-in Kitchen, High Ceilings, Solid Wood Cabinets, Split Bedroom, Stone Counters, Vaulted Ceiling(s), Walk-In Closet(s), Window Treatments
Heating Central
Cooling Central Air
Flooring Carpet, Ceramic Tile
Fireplace false
Appliance Built-In Oven, Convection Oven, Cooktop, Dishwasher, Disposal, Dryer, Electric Water Heater, Exhaust Fan, Freezer, Ice Maker, Microwave, Refrigerator, Washer
Laundry Inside, Laundry Room
Exterior
Exterior Feature Irrigation System, Rain Gutters, Sidewalk, Sliding Doors
Garage Spaces 2.0
Community Features Deed Restrictions, Fitness Center, Gated, Park, Playground, Pool
Utilities Available Cable Available, Cable Connected, Fire Hydrant, Public, Sprinkler Recycled, Street Lights
Amenities Available Cable TV, Clubhouse, Fence Restrictions, Fitness Center, Gated, Lobby Key Required, Park, Playground, Pool, Recreation Facilities, Security
Waterfront false
Roof Type Shingle
Attached Garage true
Garage true
Private Pool No
Building
Entry Level One
Foundation Slab
Lot Size Range Up to 10,889 Sq. Ft.
Sewer Public Sewer
Water Public
Architectural Style Spanish/Mediterranean
Structure Type Block,Concrete,Stucco
New Construction false
Construction Status Inspections
Schools
Elementary Schools Oakstead Elementary-Po
Middle Schools Charles S. Rushe Middle-Po
High Schools Sunlake High School-Po
Others
Pets Allowed Yes
Senior Community No
Pet Size Medium (36-60 Lbs.)
Ownership Fee Simple
Monthly Total Fees $5
Acceptable Financing Cash, Conventional, FHA, VA Loan
Membership Fee Required Required
Listing Terms Cash, Conventional, FHA, VA Loan
Num of Pet 2
Special Listing Condition None
Read Less Info
Want to know what your home might be worth? Contact us for a FREE valuation!

Our team is ready to help you sell your home for the highest possible price ASAP

© 2024 My Florida Regional MLS DBA Stellar MLS. All Rights Reserved.
Bought with MIHARA & ASSOCIATES INC.




