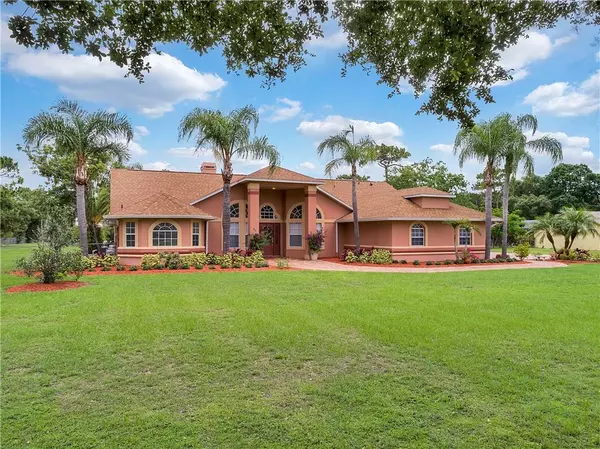For more information regarding the value of a property, please contact us for a free consultation.
Key Details
Sold Price $455,000
Property Type Single Family Home
Sub Type Single Family Residence
Listing Status Sold
Purchase Type For Sale
Square Footage 2,679 sqft
Price per Sqft $169
Subdivision Tohop Estates
MLS Listing ID S5019803
Sold Date 09/06/19
Bedrooms 4
Full Baths 3
Construction Status Inspections
HOA Y/N No
Year Built 1994
Annual Tax Amount $4,203
Lot Size 2.410 Acres
Acres 2.41
Property Description
This IS the home your looking for. A custom built home with acreage and NO HOA. This 4+ bedroom with 3 full bath home has it all. In this equestrian community you will see all the homes are on 2.4 acres or larger lots. This home is nestled back off the road amongst the large oak trees. As you arrive you will appreciate the huge custom pavered parking pad (4-5 Vehicles) plus there is plenty of extra parking for those large family/friends gatherings . Attention to detail is given to the nicely landscaped walkway that greets you as you make your way to the front door. As you enter, you find yourself in a very open floor plan that says "welcome home". To the right is the modern kitchen with a large granite topped island with newer stainless appliances. You then notice the large living room with a stone faced fireplace. All the bathrooms have recently been updated and remodeled. The office/study can be another bedroom or an additional master closet, your choice. The pool area you find a large back covered patio (14x31 foot) and a large salt pool with fountains which has recently been newly resurfaced June 2018. A new roof Dec 2017, New AC system 2016, new dual hot water heaters on timers Feb 2019, new pool pump 2017. Has a large fenced back yard. Red Steel Shop 30x50 pwr and water, RV/Boat Bldg,28x48 with pwr and water. Fenced Garden with irrigation. At the end of the street is a public boat ramp to Lake TOHO/Kissimmee Chain Of Lakes. Great for fishing, skiing. See attached form for more. A must see home.
Location
State FL
County Osceola
Community Tohop Estates
Zoning OAE2
Rooms
Other Rooms Den/Library/Office, Formal Dining Room Separate
Interior
Interior Features Built-in Features, Cathedral Ceiling(s), Ceiling Fans(s), Central Vaccum, Eat-in Kitchen, High Ceilings, In Wall Pest System, Kitchen/Family Room Combo, Open Floorplan, Pest Guard System, Skylight(s), Solid Wood Cabinets, Split Bedroom, Stone Counters, Thermostat, Vaulted Ceiling(s), Walk-In Closet(s), Window Treatments
Heating Central, Electric
Cooling Central Air, Humidity Control
Flooring Carpet, Ceramic Tile
Fireplaces Type Decorative, Living Room, Wood Burning
Furnishings Unfurnished
Fireplace true
Appliance Convection Oven, Dishwasher, Disposal, Electric Water Heater, Exhaust Fan, Microwave, Range, Range Hood, Refrigerator, Trash Compactor, Water Filtration System
Laundry Inside, Laundry Room
Exterior
Exterior Feature Fence, French Doors, Hurricane Shutters, Irrigation System, Rain Gutters, Storage
Garage Boat, Common, Covered, Driveway, Garage Door Opener, Garage Faces Side, Golf Cart Parking, Guest, Off Street, On Street, Open, Oversized, Parking Pad, RV Carport, Under Building
Garage Spaces 2.0
Pool Auto Cleaner, Child Safety Fence, Fiber Optic Lighting, Heated, In Ground, Pool Sweep, Salt Water, Screen Enclosure, Self Cleaning, Solar Heat
Utilities Available Cable Available, Cable Connected, Electricity Connected, Phone Available, Propane, Sewer Connected, Street Lights
Waterfront false
Roof Type Shingle
Parking Type Boat, Common, Covered, Driveway, Garage Door Opener, Garage Faces Side, Golf Cart Parking, Guest, Off Street, On Street, Open, Oversized, Parking Pad, RV Carport, Under Building
Attached Garage true
Garage true
Private Pool Yes
Building
Lot Description In County, Level, Near Public Transit, Oversized Lot, Paved, Zoned for Horses
Story 1
Entry Level One
Foundation Slab
Lot Size Range Two + to Five Acres
Sewer Septic Tank
Water Well
Architectural Style Craftsman, Custom
Structure Type Block,Cement Siding,Stucco
New Construction false
Construction Status Inspections
Schools
Elementary Schools Pleasant Hill Elem
Middle Schools Horizon Middle
High Schools Liberty High
Others
Pets Allowed Yes
Senior Community No
Ownership Fee Simple
Acceptable Financing Cash, Conventional, FHA, VA Loan
Listing Terms Cash, Conventional, FHA, VA Loan
Special Listing Condition None
Read Less Info
Want to know what your home might be worth? Contact us for a FREE valuation!

Our team is ready to help you sell your home for the highest possible price ASAP

© 2024 My Florida Regional MLS DBA Stellar MLS. All Rights Reserved.
Bought with GOODWIN REALTY & ASSOCIATES, INC




