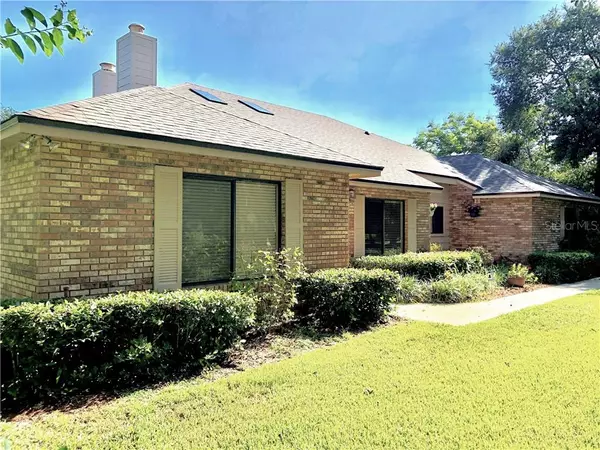For more information regarding the value of a property, please contact us for a free consultation.
Key Details
Sold Price $395,000
Property Type Single Family Home
Sub Type Single Family Residence
Listing Status Sold
Purchase Type For Sale
Square Footage 2,509 sqft
Price per Sqft $157
Subdivision Steeplechase
MLS Listing ID O5800877
Sold Date 11/08/19
Bedrooms 4
Full Baths 2
Half Baths 1
Construction Status Appraisal
HOA Fees $30/ann
HOA Y/N Yes
Year Built 1985
Annual Tax Amount $2,238
Lot Size 1.010 Acres
Acres 1.01
Property Description
Privacy and plenty of storage with this BEAUTIFUL one owner brick home on 1+ acre lot on dead end street. Wood burning fireplace in family AND master bedroom. Custom cabinets in all walk-in closets and bathrooms. Updated bathrooms and brand new roof! Engineered hardwood, tile and laminate floors throughout home. LED lighting with oversized windows, sliding glass doors and skylights allow for plenty of natural light. Intercom system throughout home with built in audio speakers on back porch. LARGE kitchen with island and cooktop. Built in oven and microwave. Upper-cabinet lighting. Vaulted ceilings. Central vacuum and electronic air filter! Large covered back porch with Cedar planks, cabinets and wet bar. Beautifully landscaped pool that is closed off from the rest of the back yard. Oversized storage shed, covered RV structure with 30amp hook-up and 4 bay pole barn with power and water! Extensive water purification and softener system! Drive way lights and fully irrigated yard. 3 of 4 bedrooms have walk-in closets. Receptacles in soffit for additional decorative lighting.
Location
State FL
County Orange
Community Steeplechase
Zoning R-CE
Rooms
Other Rooms Den/Library/Office, Family Room, Formal Dining Room Separate
Interior
Interior Features Built-in Features, Ceiling Fans(s), Central Vaccum, Eat-in Kitchen, High Ceilings, In Wall Pest System, Skylight(s), Solid Wood Cabinets, Vaulted Ceiling(s)
Heating Electric
Cooling Central Air
Flooring Ceramic Tile, Hardwood, Laminate, Tile
Fireplaces Type Family Room, Master Bedroom, Wood Burning
Furnishings Unfurnished
Fireplace true
Appliance Built-In Oven, Cooktop, Dishwasher, Disposal, Electric Water Heater, Exhaust Fan, Microwave, Range, Refrigerator, Water Purifier, Water Softener
Laundry Inside, Laundry Room
Exterior
Exterior Feature Fence, Irrigation System, Lighting, Outdoor Shower, Sidewalk, Sliding Doors
Garage Boat, Covered, Driveway, Garage Door Opener, Garage Faces Side, RV Carport
Garage Spaces 2.0
Pool Gunite, In Ground, Lighting, Outside Bath Access, Tile
Community Features Horses Allowed
Utilities Available BB/HS Internet Available, Cable Connected, Electricity Connected
Waterfront false
View Trees/Woods
Roof Type Shingle
Parking Type Boat, Covered, Driveway, Garage Door Opener, Garage Faces Side, RV Carport
Attached Garage true
Garage true
Private Pool Yes
Building
Entry Level One
Foundation Slab, Stem Wall
Lot Size Range One + to Two Acres
Sewer Septic Tank
Water Well
Architectural Style Custom
Structure Type Brick,Wood Frame,Wood Siding
New Construction false
Construction Status Appraisal
Schools
Elementary Schools Prairie Lake Elementary
Middle Schools Robinswood Middle
High Schools Evans High
Others
Pets Allowed Yes
Senior Community No
Ownership Fee Simple
Monthly Total Fees $30
Membership Fee Required Required
Special Listing Condition None
Read Less Info
Want to know what your home might be worth? Contact us for a FREE valuation!

Our team is ready to help you sell your home for the highest possible price ASAP

© 2024 My Florida Regional MLS DBA Stellar MLS. All Rights Reserved.
Bought with REDZONE REALTY LLC




