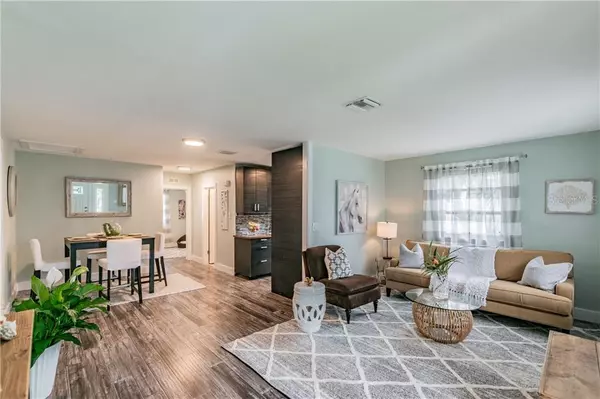For more information regarding the value of a property, please contact us for a free consultation.
Key Details
Sold Price $395,000
Property Type Single Family Home
Sub Type Single Family Residence
Listing Status Sold
Purchase Type For Sale
Square Footage 1,209 sqft
Price per Sqft $326
Subdivision 3Pq Seabreeze Rev Map
MLS Listing ID T3190518
Sold Date 09/25/19
Bedrooms 2
Full Baths 2
HOA Y/N No
Year Built 1959
Annual Tax Amount $4,998
Lot Size 5,662 Sqft
Acres 0.13
Lot Dimensions See Survey
Property Description
Price Reduced! Charming home on a corner lot, with open an floor plan, 2 bedrooms, plus an office and 2 full bathrooms. The master bedroom is large and has two closets. For those that are interested in a third bedroom the office has potential to be utilized as such. The spacious back yard is beautifully landscaped and ideal for entertaining, grilling or just relaxing on the weekends! Just two blocks from beautiful Bayshore Boulevard and a short walk to Howard Avenue, known for its countless restaurants, shops and entertainment. This home is also located in the coveted Plant High School, Wilson Middle School and Mitchel Elementary, A rated school district. This home is NOT in a Flood Zone. The outside and inside of of the home was painted in 2019. New carpet installed in the second bedroom and office/den in 2019. New floors, sprinkler system and sod installed in 2018. Air-conditioning installed in 2018. Washer, Dryer and all kitchen appliances were purchase in 2014. This home also features a Ring Doorbell on the front door, a Ring Spotlight on the driveway side door in addition to a Nest Thermostat.
Location
State FL
County Hillsborough
Community 3Pq Seabreeze Rev Map
Zoning RM-24
Rooms
Other Rooms Den/Library/Office, Inside Utility
Interior
Interior Features Ceiling Fans(s), Living Room/Dining Room Combo, Open Floorplan, Split Bedroom, Thermostat, Window Treatments
Heating Central, Electric
Cooling Central Air
Flooring Carpet, Laminate, Tile
Furnishings Unfurnished
Fireplace false
Appliance Dishwasher, Disposal, Dryer, Electric Water Heater, Ice Maker, Microwave, Range, Refrigerator, Washer
Laundry Inside
Exterior
Exterior Feature Fence, Irrigation System, Sprinkler Metered, Storage
Garage Driveway, On Street
Utilities Available Cable Available, Electricity Connected, Fire Hydrant, Phone Available, Public, Sewer Connected, Sprinkler Meter, Street Lights, Water Available
Waterfront false
View Garden
Roof Type Other
Parking Type Driveway, On Street
Attached Garage false
Garage false
Private Pool No
Building
Lot Description Corner Lot, City Limits, Irregular Lot, Paved
Story 1
Entry Level One
Foundation Slab
Lot Size Range Up to 10,889 Sq. Ft.
Sewer Public Sewer
Water Public
Architectural Style Key West
Structure Type Block,Stucco
New Construction false
Schools
Elementary Schools Mitchell-Hb
Middle Schools Wilson-Hb
High Schools Plant-Hb
Others
Pets Allowed Yes
Senior Community No
Ownership Fee Simple
Acceptable Financing Cash, Conventional
Listing Terms Cash, Conventional
Special Listing Condition None
Read Less Info
Want to know what your home might be worth? Contact us for a FREE valuation!

Our team is ready to help you sell your home for the highest possible price ASAP

© 2024 My Florida Regional MLS DBA Stellar MLS. All Rights Reserved.
Bought with KELLER WILLIAMS REALTY SOUTH TAMPA




