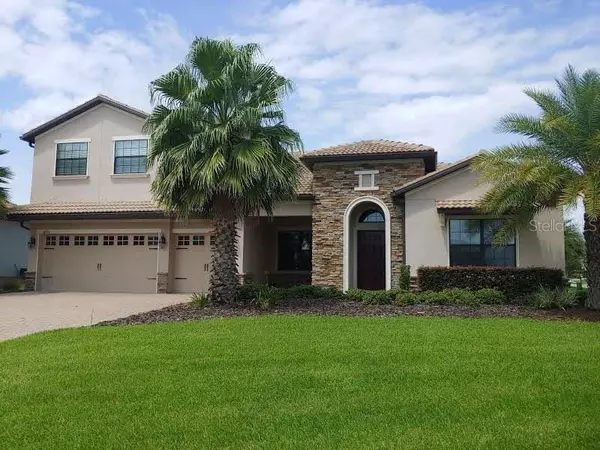For more information regarding the value of a property, please contact us for a free consultation.
Key Details
Sold Price $385,000
Property Type Single Family Home
Sub Type Single Family Residence
Listing Status Sold
Purchase Type For Sale
Square Footage 3,918 sqft
Price per Sqft $98
Subdivision Stoneybrook South Ph D-1 & E-1
MLS Listing ID S5022032
Sold Date 12/27/19
Bedrooms 5
Full Baths 4
Construction Status Appraisal,Financing
HOA Fees $443/mo
HOA Y/N Yes
Year Built 2015
Annual Tax Amount $8,169
Lot Size 0.300 Acres
Acres 0.3
Property Description
UNDER MARKET VALUE - PRICED TO SELL! Stunning estate home located in the highly sought after Country Club section of Championsgate with FULL GOLF MEMBERSHIP. This spacious 5 bed 4 bath home boasts a huge 2nd floor 5th bedroom/bonus room with a full bathroom. Oversized corner lot. Open split floorplan with luxury kitchen - 42"cabinets, granite countertops and stainless steel appliances. HOA includes cable, telephone, internet, home security monitoring, lawn care and guarded gated entrance. Family and friends have unlimited used of the tennis courts, Oasis clubhouse and resort with pool, splash park, lazy river, volleyball, tiki bar, restaurant, bar, movie theatre, yoga room and gym. The new separate clubhouse for Country Club residence only has just opened with pool, spa, tennis courts, restaurant and lots more. With its close proximity to Championsgate with its many new restaurants and stores this home has everything a family could wish for. Do not miss this opportunity to live the luxury resort lifestyle in this beautifully maintained Golf course community close to all the Orlando attractions and major highways.
Location
State FL
County Osceola
Community Stoneybrook South Ph D-1 & E-1
Zoning RES
Rooms
Other Rooms Bonus Room
Interior
Interior Features High Ceilings, Kitchen/Family Room Combo, Open Floorplan, Solid Surface Counters, Split Bedroom, Walk-In Closet(s)
Heating Central, Electric
Cooling Central Air
Flooring Carpet, Tile
Furnishings Unfurnished
Fireplace false
Appliance Dishwasher, Disposal, Dryer, Microwave, Range, Refrigerator, Washer
Exterior
Exterior Feature Irrigation System, Sidewalk, Sliding Doors
Garage Driveway, Garage Door Opener
Garage Spaces 3.0
Community Features Fitness Center, Gated, Golf Carts OK, Playground, Pool, Sidewalks, Tennis Courts
Utilities Available BB/HS Internet Available, Cable Connected, Electricity Connected, Public, Street Lights
Amenities Available Cable TV, Clubhouse, Fitness Center, Gated, Golf Course, Playground, Pool, Recreation Facilities, Security, Spa/Hot Tub, Tennis Court(s)
Waterfront false
Roof Type Tile
Parking Type Driveway, Garage Door Opener
Attached Garage true
Garage true
Private Pool No
Building
Lot Description Corner Lot, Near Golf Course, Oversized Lot, Sidewalk
Entry Level Two
Foundation Slab
Lot Size Range 1/4 Acre to 21779 Sq. Ft.
Sewer Public Sewer
Water Public
Structure Type Block,Stucco
New Construction false
Construction Status Appraisal,Financing
Others
Pets Allowed Yes
HOA Fee Include 24-Hour Guard,Cable TV,Pool,Internet,Maintenance Grounds,Pest Control,Recreational Facilities,Security,Trash
Senior Community No
Ownership Fee Simple
Monthly Total Fees $443
Acceptable Financing Cash, Conventional, FHA, VA Loan
Membership Fee Required Required
Listing Terms Cash, Conventional, FHA, VA Loan
Special Listing Condition None
Read Less Info
Want to know what your home might be worth? Contact us for a FREE valuation!

Our team is ready to help you sell your home for the highest possible price ASAP

© 2024 My Florida Regional MLS DBA Stellar MLS. All Rights Reserved.
Bought with KELLER WILLIAMS CLASSIC




