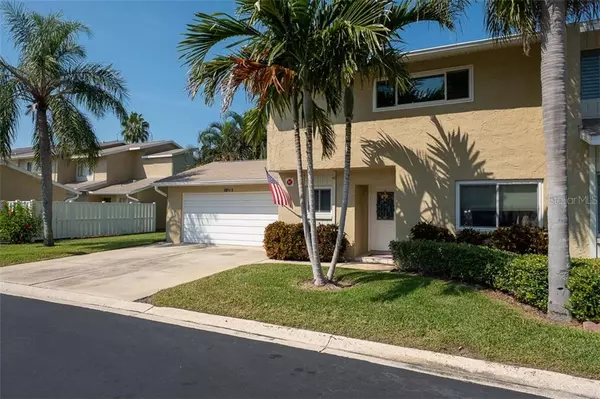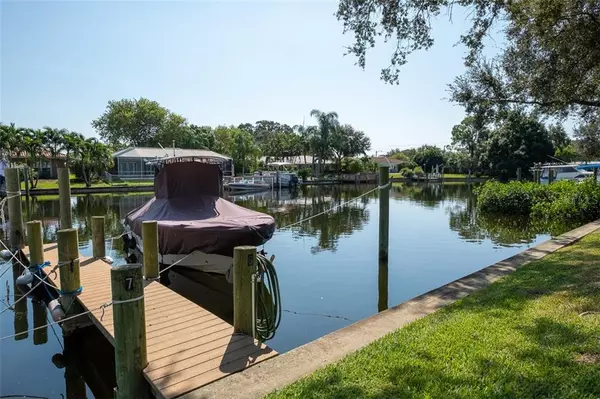For more information regarding the value of a property, please contact us for a free consultation.
Key Details
Sold Price $295,000
Property Type Townhouse
Sub Type Townhouse
Listing Status Sold
Purchase Type For Sale
Square Footage 1,680 sqft
Price per Sqft $175
Subdivision Mariners Pass
MLS Listing ID U8060113
Sold Date 11/07/19
Bedrooms 3
Full Baths 3
Condo Fees $589
Construction Status Inspections
HOA Y/N No
Year Built 1975
Annual Tax Amount $1,753
Property Description
This charming UPDATED three bedroom condo (2 story townhome style) also has a BONUS ROOM downstairs that can easily become a fourth bedroom. The third full bathroom is located downstairs next to the bonus room. This condo is located in the ever popular waterfront Mariners Pass neighborhood and comes with a deeded BOAT SLIP (#6). It is a PET FRIENDLY neighborhood offering two swimming pools (one is heated) and a community dock. Upstairs you will find the large master suite plus two more bedrooms and the second full bath. The kitchen has granite counter tops and a stainless steel full appliance package and a glass subway tile back splash. The windows are newer double pane vinyl and the new sliding doors in the dining room grant access to the amazing 28 x 14 SCREEN ROOM with two fans and opens to an outdoor open 16 x 21 patio featuring pavers and a fire pit. The HVAC system was totally new in 2015 and the handler was replaced in 2019. There are 8 ceiling fans, LED recessed lighting, surround sound speakers and a two car garage with door opener. This is one of the largest floor plans in Mariners Pass.
Location
State FL
County Pinellas
Community Mariners Pass
Direction NE
Rooms
Other Rooms Den/Library/Office, Inside Utility
Interior
Interior Features Ceiling Fans(s), Crown Molding, L Dining, Living Room/Dining Room Combo, Window Treatments
Heating Central, Electric
Cooling Central Air
Flooring Carpet, Ceramic Tile, Laminate
Fireplace false
Appliance Dishwasher, Disposal, Electric Water Heater, Microwave, Range, Refrigerator, Water Softener
Laundry Inside
Exterior
Exterior Feature Irrigation System, Sidewalk, Sliding Doors
Garage Garage Door Opener, On Street
Garage Spaces 2.0
Community Features Buyer Approval Required, Boat Ramp, Deed Restrictions, Fishing, Pool, Sidewalks, Water Access
Utilities Available Public
Waterfront false
Water Access 1
Water Access Desc Canal - Saltwater
Roof Type Shingle
Parking Type Garage Door Opener, On Street
Attached Garage true
Garage true
Private Pool No
Building
Lot Description Near Golf Course, Sidewalk, Paved
Entry Level Two
Foundation Slab
Lot Size Range Non-Applicable
Sewer Public Sewer
Water Public
Architectural Style Contemporary
Structure Type Block,Stucco,Wood Frame
New Construction false
Construction Status Inspections
Others
Pets Allowed Breed Restrictions, Number Limit, Yes
HOA Fee Include Common Area Taxes,Pool,Escrow Reserves Fund,Insurance,Maintenance Structure,Maintenance Grounds,Management,Pest Control,Pool,Sewer,Trash,Water
Senior Community No
Pet Size Large (61-100 Lbs.)
Ownership Condominium
Monthly Total Fees $589
Acceptable Financing Cash, Conventional
Listing Terms Cash, Conventional
Num of Pet 3
Special Listing Condition None
Read Less Info
Want to know what your home might be worth? Contact us for a FREE valuation!

Our team is ready to help you sell your home for the highest possible price ASAP

© 2024 My Florida Regional MLS DBA Stellar MLS. All Rights Reserved.
Bought with BHHS FLORIDA PROPERTIES GROUP




