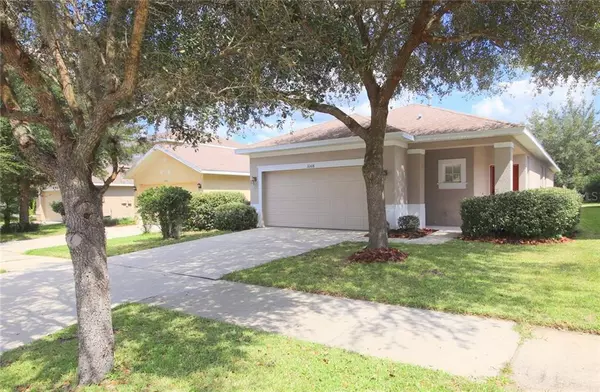For more information regarding the value of a property, please contact us for a free consultation.
Key Details
Sold Price $206,200
Property Type Single Family Home
Sub Type Single Family Residence
Listing Status Sold
Purchase Type For Sale
Square Footage 1,594 sqft
Price per Sqft $129
Subdivision Avelar Creek South
MLS Listing ID T3201227
Sold Date 01/27/20
Bedrooms 3
Full Baths 2
Construction Status Inspections
HOA Fees $16/ann
HOA Y/N Yes
Year Built 2006
Annual Tax Amount $4,498
Lot Size 4,356 Sqft
Acres 0.1
Property Description
Located in the desirable Avelar Creek neighborhood near Brandon, this fantastic single family home is in outstanding condition and features two living areas, split bedroom plan, master suite with walk-in shower and garden tub, huge closets with organizers, upgraded fixtures, carpet and ceramic tile. With 3 spacious bedrooms, 2 full baths and attached 2-car garage, this home is bright and airy with lots of windows that allow natural light to flow throughout! Comes complete with all major appliances including full-size washer and dryer. Located off US Highway 301 north of Big Bend Road, Avelar Creek is located in the heart of Riverview with excellent access to shopping, dining, interstates and MacDill Air Force Base. This ideal neighborhood features amenities that include a clubhouse with kitchen, sparkling community pool, fun play ground, miles of interconnecting sidewalks and a community boardwalk! Surrounded by nature conservation areas, ponds and a lovely scenery, Avelar Creek is a special place to call home! Dimensions are approximated - please rely upon your own measurements.
Location
State FL
County Hillsborough
Community Avelar Creek South
Zoning PD
Interior
Interior Features Ceiling Fans(s), Eat-in Kitchen, Kitchen/Family Room Combo, Living Room/Dining Room Combo, Open Floorplan, Thermostat
Heating Electric
Cooling Central Air
Flooring Carpet, Ceramic Tile
Furnishings Unfurnished
Fireplace false
Appliance Dishwasher, Dryer, Microwave, Range, Refrigerator, Washer
Laundry Inside, Laundry Closet
Exterior
Exterior Feature Sidewalk, Sliding Doors
Garage Driveway
Garage Spaces 2.0
Community Features Park, Playground, Pool, Sidewalks
Utilities Available Electricity Available
Amenities Available Clubhouse, Park, Playground, Pool
Waterfront false
Roof Type Shingle
Parking Type Driveway
Attached Garage true
Garage true
Private Pool No
Building
Lot Description In County, Sidewalk, Paved
Story 1
Entry Level One
Foundation Slab
Lot Size Range Up to 10,889 Sq. Ft.
Sewer Public Sewer
Water Public
Architectural Style Bungalow, Florida
Structure Type Concrete,Stucco
New Construction false
Construction Status Inspections
Schools
Elementary Schools Summerfield Crossing Elementary
Middle Schools Eisenhower-Hb
High Schools East Bay-Hb
Others
Pets Allowed Yes
Senior Community No
Pet Size Large (61-100 Lbs.)
Ownership Fee Simple
Monthly Total Fees $16
Acceptable Financing Cash, Conventional, FHA, VA Loan
Membership Fee Required Required
Listing Terms Cash, Conventional, FHA, VA Loan
Num of Pet 2
Special Listing Condition None
Read Less Info
Want to know what your home might be worth? Contact us for a FREE valuation!

Our team is ready to help you sell your home for the highest possible price ASAP

© 2024 My Florida Regional MLS DBA Stellar MLS. All Rights Reserved.
Bought with RE/MAX ADVANTAGE REALTY




