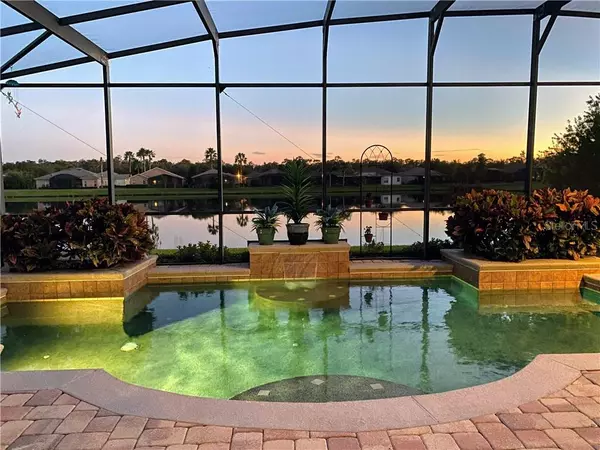For more information regarding the value of a property, please contact us for a free consultation.
Key Details
Sold Price $340,000
Property Type Single Family Home
Sub Type Single Family Residence
Listing Status Sold
Purchase Type For Sale
Square Footage 2,450 sqft
Price per Sqft $138
Subdivision Solivita Ph 02D
MLS Listing ID S5027377
Sold Date 02/07/20
Bedrooms 3
Full Baths 2
Half Baths 1
HOA Fees $360/mo
HOA Y/N Yes
Year Built 2005
Annual Tax Amount $3,755
Lot Size 7,840 Sqft
Acres 0.18
Lot Dimensions 56X110X62X110
Property Description
Looking for WATER? This STUNNING OPERETTA mode in the Terra Vista subdivision of Solivita has both VAST WATER VIEWS and a 10,000 gallon SALT WATER POOL. This home is great for outdoor living with its HUGE SCREENED & EXTENDED Lanai. In the last 2 years owners have made the these improvements to the home: replaced all Appliances in Kitchen; installed 5 Ton, 15 SEER Trane HVAC; installed 25' Motorized Patio Awning; installed 75,000 BTU Pool Heat Pump; installed Surround Sound System in Florida Room and Stereo Speakers on Patio; installed New Floor Coverings over the entire house i.e., Tile, Carpet & Teak Luxury Vinyl Plank; painted inside Walls, and Woodwork; installed new 50 gallon Water Heater plus several other less obvious improvements. Kitchen features 2018 KitchenAid STAINLESS STEEL appliances to include SLIDE IN RANGE with CONVECTION & STEAMER & LG refrigerator. Microwave has CONVECTION feature. Kitchen boasts recessed lights, 42" UPPER cabinets, lower cabinets with PULL OUT drawers & CORIAN counters with corian backsplash that extends to upper cabinets. Master Bath has DUAL VANITIES, Garden Tub & Shower plus COMFORT HEIGHT commode. Front door has a LEADED GLASS INSERT. Exterior will be painted in January 2020. EPOXY painted garage floor. Concrete curbing around flower beds. Nearly $50,000 in upgrades since 2017. This is a must see home!
Location
State FL
County Polk
Community Solivita Ph 02D
Zoning SINGLE FAMILY WATERFRONT
Rooms
Other Rooms Den/Library/Office, Florida Room, Formal Dining Room Separate, Formal Living Room Separate, Inside Utility
Interior
Interior Features Ceiling Fans(s), Eat-in Kitchen, Open Floorplan, Split Bedroom, Thermostat, Tray Ceiling(s), Walk-In Closet(s), Window Treatments
Heating Heat Pump
Cooling Central Air
Flooring Carpet, Ceramic Tile, Vinyl
Furnishings Unfurnished
Fireplace false
Appliance Dishwasher, Disposal, Dryer, Electric Water Heater, Microwave, Range, Refrigerator, Washer
Laundry Inside, Laundry Room
Exterior
Exterior Feature Irrigation System, Lighting, Rain Gutters, Sidewalk, Sliding Doors
Garage Garage Door Opener
Garage Spaces 2.0
Pool Child Safety Fence, Gunite, Heated, In Ground, Lighting, Salt Water, Screen Enclosure
Community Features Association Recreation - Lease, Deed Restrictions, Fishing, Fitness Center, Gated, Golf Carts OK, Golf, Handicap Modified, Irrigation-Reclaimed Water, Playground, Pool, Sidewalks, Special Community Restrictions, Tennis Courts, Waterfront, Wheelchair Access
Utilities Available Cable Connected, Electricity Connected, Fire Hydrant, Private, Public, Sewer Connected, Sprinkler Recycled, Street Lights, Underground Utilities
Amenities Available Basketball Court, Cable TV, Clubhouse, Dock, Elevator(s), Fence Restrictions, Fitness Center, Gated, Golf Course, Handicap Modified, Lobby Key Required, Park, Playground, Pool, Recreation Facilities, Sauna, Security, Shuffleboard Court, Spa/Hot Tub, Storage, Tennis Court(s), Vehicle Restrictions, Wheelchair Access
Waterfront true
Waterfront Description Pond
View Y/N 1
View Water
Roof Type Shingle
Parking Type Garage Door Opener
Attached Garage true
Garage true
Private Pool Yes
Building
Lot Description In County, Level, Sidewalk, Paved, Private
Entry Level One
Foundation Slab
Lot Size Range Up to 10,889 Sq. Ft.
Builder Name Avatar
Sewer Public Sewer
Water Public
Architectural Style Spanish/Mediterranean
Structure Type Block,Stucco
New Construction false
Others
Pets Allowed Yes
HOA Fee Include Cable TV,Maintenance Grounds
Senior Community Yes
Pet Size Large (61-100 Lbs.)
Ownership Fee Simple
Monthly Total Fees $360
Acceptable Financing Cash, Conventional, FHA, VA Loan
Membership Fee Required Required
Listing Terms Cash, Conventional, FHA, VA Loan
Num of Pet 3
Special Listing Condition None
Read Less Info
Want to know what your home might be worth? Contact us for a FREE valuation!

Our team is ready to help you sell your home for the highest possible price ASAP

© 2024 My Florida Regional MLS DBA Stellar MLS. All Rights Reserved.
Bought with GLOBAL REAL ESTATE SERVICES IN




