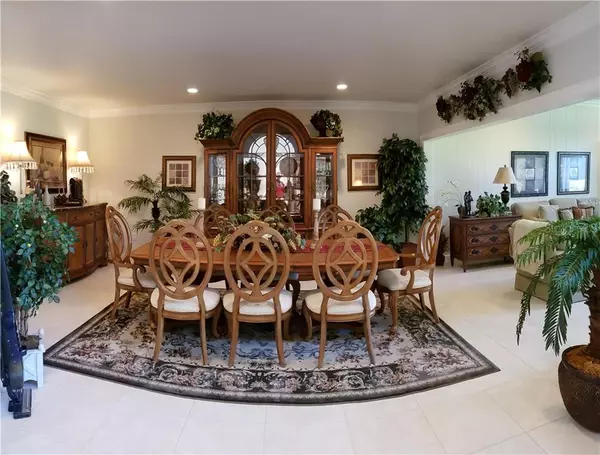For more information regarding the value of a property, please contact us for a free consultation.
Key Details
Sold Price $335,000
Property Type Single Family Home
Sub Type Villa
Listing Status Sold
Purchase Type For Sale
Square Footage 2,621 sqft
Price per Sqft $127
Subdivision Villas At Cypress Run
MLS Listing ID U8070451
Sold Date 06/22/20
Bedrooms 2
Full Baths 2
Half Baths 1
HOA Fees $440/mo
HOA Y/N Yes
Year Built 1984
Annual Tax Amount $3,141
Lot Size 3,920 Sqft
Acres 0.09
Property Description
AMAZING price improvement. Private gated/guard Cypress Run...This is a stunning, 2 bedroom 2.5 bath (with Bonus room) Villa located in the highly desirable, gated community of Cypress Run. Your first impression of the home is awe-inspiring as you walk through the private, meticulously landscaped lanai leading you to the beautiful set of glass & leaded doors. Once inside you are sure to fall in love with, not only the massive 2600+ sqft floor plan, but this home's many desirable features including a grand stair case leading to the upstairs, personal wet bar, great for entertaining guests, decorative plant shelves, custom built in entertainment center, crown molding and more. The kitchen is perfect with plenty of open counter space and beautiful, granite counter tops & warm, wood cabinetry. Enjoy the gorgeous views of the communities golf course from your private patio overlooking the green off the Master bedroom. There is also a loft that could easily be converted to 3rd bedroom/office. Let's not forget to mention the 2 car garage with bonus golf cart garage! Also, you should know that everything from "the studs in", was replaced in 2003 including drywall, electrical and insulation. Finally, enjoy all the amenities this amazing community has to offer Heated Pool (just a few doors down), Golf, Tennis, and Country Club Dining. Close to Shopping, Schools, and Beaches. Owner is selling all personal items make offers. Bring all offers.
Location
State FL
County Pinellas
Community Villas At Cypress Run
Zoning RPD-0.5
Rooms
Other Rooms Storage Rooms
Interior
Interior Features Cathedral Ceiling(s), Ceiling Fans(s), Crown Molding, Eat-in Kitchen, Living Room/Dining Room Combo, Skylight(s), Walk-In Closet(s)
Heating Central, Electric
Cooling Central Air
Flooring Carpet, Ceramic Tile
Furnishings Negotiable
Fireplace false
Appliance Disposal, Dryer, Electric Water Heater, Exhaust Fan, Range, Range Hood, Refrigerator, Washer
Laundry Inside, Laundry Closet
Exterior
Exterior Feature Balcony, Irrigation System
Garage Garage Door Opener, Golf Cart Parking, Off Street, On Street
Garage Spaces 3.0
Pool In Ground
Community Features Association Recreation - Owned, Deed Restrictions, Gated, Golf, Pool, Tennis Courts
Utilities Available Cable Available, Electricity Available, Fire Hydrant
Amenities Available Clubhouse, Golf Course, Pool, Tennis Court(s)
Waterfront false
View Golf Course, Trees/Woods
Roof Type Shingle
Parking Type Garage Door Opener, Golf Cart Parking, Off Street, On Street
Attached Garage true
Garage true
Private Pool No
Building
Lot Description FloodZone, On Golf Course, Sidewalk, Unincorporated
Story 2
Entry Level Two
Foundation Slab
Lot Size Range Up to 10,889 Sq. Ft.
Sewer Public Sewer
Water Public
Structure Type Siding,Wood Frame
New Construction false
Schools
Elementary Schools Brooker Creek Elementary-Pn
Middle Schools Tarpon Springs Middle-Pn
High Schools East Lake High-Pn
Others
Pets Allowed Yes
HOA Fee Include Pool,Maintenance Structure,Maintenance Grounds,Maintenance,Pest Control,Pool,Private Road,Trash
Senior Community No
Pet Size Medium (36-60 Lbs.)
Ownership Fee Simple
Monthly Total Fees $440
Acceptable Financing Cash, Conventional, VA Loan
Membership Fee Required Required
Listing Terms Cash, Conventional, VA Loan
Num of Pet 2
Special Listing Condition None
Read Less Info
Want to know what your home might be worth? Contact us for a FREE valuation!

Our team is ready to help you sell your home for the highest possible price ASAP

© 2024 My Florida Regional MLS DBA Stellar MLS. All Rights Reserved.
Bought with COLDWELL BANKER RESIDENTIAL




