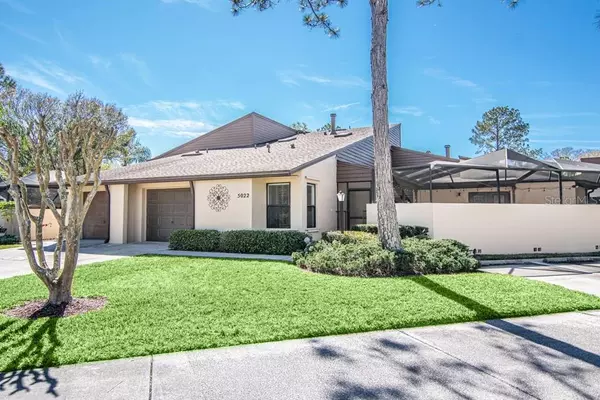For more information regarding the value of a property, please contact us for a free consultation.
Key Details
Sold Price $279,000
Property Type Single Family Home
Sub Type Villa
Listing Status Sold
Purchase Type For Sale
Square Footage 1,883 sqft
Price per Sqft $148
Subdivision Heatherwood Villg Un 1 Ph 1
MLS Listing ID T3227513
Sold Date 03/26/20
Bedrooms 3
Full Baths 3
Construction Status Inspections
HOA Fees $218/mo
HOA Y/N Yes
Year Built 1995
Annual Tax Amount $4,011
Lot Size 3,484 Sqft
Acres 0.08
Property Description
Newly removed Villa in Heatherwood Village. Turn key, rarely on market 3 bedroom, 3 bath with 1 car garage with 1883 sq ft of interior space. Private walled, oversized, screened lanai with tropical plants framing the area, with separate grilling space. Great room boasts soaring 17 ft ceilings with twin sky lights. Remodeled kitchen with newer appliances, new granite counters and spacious pantry. Raised bar area for additional breakfast seating adjacent to dining room with crown molding as does kitchen. First floor large master suite with volume ceilings and two closets. Remodeled master bath with new frameless glass enclosed shower, new toilet and new tile flooring. A second bedroom currently used as office is next to a full bath with shower/tub and new toilet. Continuing upstairs a new oak hardwood treads leading to a second master bedroom with volume ceilings, new carpeting and a remolded full bath with new shower, new vanity, new toilet and new ceramic tile flooring. The interior is freshly painted throughout. The community pool provides a leisurely entertaining space. . A private road connects the community amid tranquil ponds with fountains surrounded by mature oak, palm and pine trees. Leisurely walks with pets or just for exercise will brighten your day in this friendly community. Close to shopping, restaurants, grocery stores and specialty shops and a short drive to Veterans X-way and 20 minutes to Tampa Int'l Airport.
Location
State FL
County Hillsborough
Community Heatherwood Villg Un 1 Ph 1
Zoning PD
Direction N
Interior
Interior Features Ceiling Fans(s), Split Bedroom, Stone Counters, Vaulted Ceiling(s), Walk-In Closet(s)
Heating Electric
Cooling Central Air
Flooring Carpet, Ceramic Tile, Hardwood
Fireplace false
Appliance Dishwasher, Disposal, Dryer, Electric Water Heater, Microwave, Range, Refrigerator, Washer
Exterior
Exterior Feature French Doors
Garage Spaces 1.0
Community Features Deed Restrictions
Utilities Available BB/HS Internet Available, Cable Available, Public, Sewer Connected, Water Connected
Waterfront false
Roof Type Shingle
Attached Garage true
Garage true
Private Pool No
Building
Story 2
Entry Level Two
Foundation Slab
Lot Size Range Up to 10,889 Sq. Ft.
Sewer Public Sewer
Water Public
Architectural Style Contemporary
Structure Type Block
New Construction false
Construction Status Inspections
Schools
Elementary Schools Northwest-Hb
Middle Schools Hill-Hb
High Schools Sickles-Hb
Others
Pets Allowed Yes
HOA Fee Include Pool,Trash,Water
Senior Community No
Pet Size Extra Large (101+ Lbs.)
Ownership Fee Simple
Monthly Total Fees $218
Acceptable Financing Cash, Conventional, FHA, VA Loan
Membership Fee Required Required
Listing Terms Cash, Conventional, FHA, VA Loan
Special Listing Condition None
Read Less Info
Want to know what your home might be worth? Contact us for a FREE valuation!

Our team is ready to help you sell your home for the highest possible price ASAP

© 2024 My Florida Regional MLS DBA Stellar MLS. All Rights Reserved.
Bought with COLDWELL BANKER RESIDENTIAL




