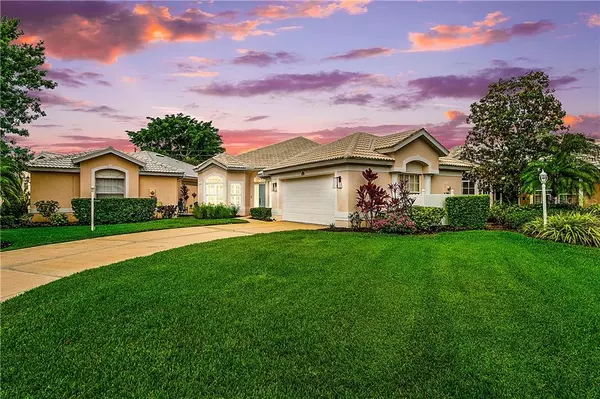For more information regarding the value of a property, please contact us for a free consultation.
Key Details
Sold Price $379,900
Property Type Single Family Home
Sub Type Single Family Residence
Listing Status Sold
Purchase Type For Sale
Square Footage 1,703 sqft
Price per Sqft $223
Subdivision Marbella
MLS Listing ID T3238792
Sold Date 08/28/20
Bedrooms 2
Full Baths 2
Construction Status Inspections
HOA Fees $113/mo
HOA Y/N Yes
Year Built 1992
Annual Tax Amount $3,311
Lot Size 6,098 Sqft
Acres 0.14
Property Description
MUST SEE STUNNING, Completely Remodeled and Updated Pool Home in the highly sought after Gated Community of Marbella in the Palmer Ranch area Just minutes to the beach @ the world famous Siesta Key! This 2 bd, 2 bath ~PLUS~ Den/3rd Bd rm, open and airy one level home is ideal for entertaining and the perfect location for Florida living at it's best. THIS HOME IS BETTER THAN NEW!! NEW luxury kitchen, NEW luxury bathrooms, NEW solid surface countertops, NEW stainless GE appliances, NEW expansive crown moldings, NEWLY Freshly Painted, NEW designer lighting, NEW beautiful laminate wood Flooring, NEW plunge pool with jets and lighting, NEW pool pump system, NEW paver patio, NEW carpeting in guest bedroom and office/den, NEW AC/heat pump, NEW Window treatments and So Much More More including NEW Landscaping, side patio and exterior lighting. This home is an incredible open layout with a formal dining area, spacious eat-in kitchen and large sunny office, which could be a great 3rd bedroom.The Master suite, features sliding doors leading out to the screened lanai, a spa like master bath with dual sinks and a walk in shower. Truly a fantastic home and location. Close proximity to beautiful and exciting Siesta Key, shopping, exquisite restaurants, downtown, marina, beaches, Hospital, Legacy Trail and other supporting facilities. Enjoy Florida's Amazing Sunsets, Beautiful Ponds, Sandhill Cranes, and experience true Florida living at its finest. Welcome Home! Be sure to click the link for the attached 3D virtual tour.
Location
State FL
County Sarasota
Community Marbella
Zoning RMF1
Rooms
Other Rooms Den/Library/Office, Great Room
Interior
Interior Features Ceiling Fans(s), Crown Molding, Eat-in Kitchen, High Ceilings, Open Floorplan, Solid Surface Counters, Stone Counters, Thermostat, Walk-In Closet(s), Window Treatments
Heating Central, Electric
Cooling Central Air
Flooring Carpet, Laminate, Vinyl
Fireplace false
Appliance Dishwasher, Disposal, Dryer, Gas Water Heater, Ice Maker, Microwave, Range, Refrigerator, Washer
Laundry Laundry Room
Exterior
Exterior Feature Irrigation System, Rain Gutters, Sidewalk, Sliding Doors
Garage Curb Parking, Driveway, Off Street, On Street
Garage Spaces 2.0
Pool Fiber Optic Lighting, In Ground, Screen Enclosure
Utilities Available Cable Available, Cable Connected, Electricity Available, Electricity Connected, Natural Gas Available, Phone Available, Public, Sewer Available, Sewer Connected, Street Lights
Waterfront false
View Garden, Pool, Trees/Woods
Roof Type Tile
Porch Covered, Enclosed, Patio, Screened, Side Porch
Attached Garage true
Garage true
Private Pool Yes
Building
Lot Description In County, Level, Near Golf Course, Near Public Transit, Sidewalk, Paved, Private
Story 1
Entry Level One
Foundation Slab
Lot Size Range Up to 10,889 Sq. Ft.
Sewer Public Sewer
Water Public
Architectural Style Ranch
Structure Type Block,Stucco
New Construction false
Construction Status Inspections
Schools
Elementary Schools Gulf Gate Elementary
Middle Schools Sarasota Middle
High Schools Riverview High
Others
Pets Allowed Yes
Senior Community No
Ownership Fee Simple
Monthly Total Fees $113
Acceptable Financing Cash, Conventional, FHA, VA Loan
Membership Fee Required Required
Listing Terms Cash, Conventional, FHA, VA Loan
Special Listing Condition None
Read Less Info
Want to know what your home might be worth? Contact us for a FREE valuation!

Our team is ready to help you sell your home for the highest possible price ASAP

© 2024 My Florida Regional MLS DBA Stellar MLS. All Rights Reserved.
Bought with JUDITH GUZZI & ASSOCIATES LLC




