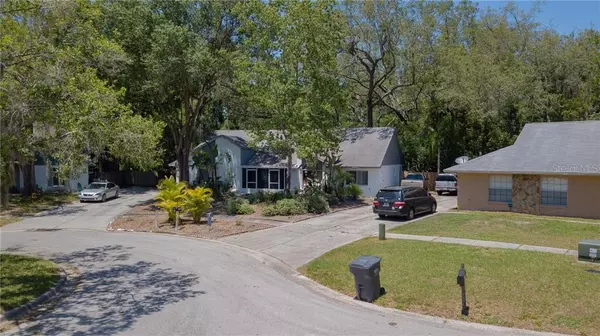For more information regarding the value of a property, please contact us for a free consultation.
Key Details
Sold Price $179,000
Property Type Single Family Home
Sub Type Villa
Listing Status Sold
Purchase Type For Sale
Square Footage 1,244 sqft
Price per Sqft $143
Subdivision North Lakes Sec I Unit
MLS Listing ID T3240360
Sold Date 06/18/20
Bedrooms 2
Full Baths 2
Construction Status Appraisal,Inspections
HOA Y/N No
Year Built 1983
Annual Tax Amount $878
Lot Size 6,534 Sqft
Acres 0.15
Lot Dimensions 53x120
Property Description
No CDD or HOA fees!
A wonderful opportunity to own this move-in ready villa style home, conveniently located between Northdale and Lutz. This 2 bedroom, 2 bath split bedroom plan home is just minutes from the Veteran’s Expressway, Dale Mabry, and everything that the Carrollwood area has to offer. Relax on the screened covered lanai and patio under the shade of mature oaks, in true Florida style. A cul-de-sac lot on a conservation area means minimal traffic, no rear neighbors and plenty of privacy. An extra long driveway provides plenty of parking. The kitchen has a nicely sized breakfast nook where you can enjoy your morning coffee and watch nature just outside your back door. Vaulted ceilings are in the Living and Dining Rooms, and the Master Bath has been recently upgraded. Freshly painted exterior, and the HVAC system is only one year old. There is exterior storage and a large detached storage shed as well. The location is amazing! Enjoy Lake Park and North Lakes Park, restaurants, shopping, medical, places of worship and MORE!!! Hurry to see this home today and make it yours!
Location
State FL
County Hillsborough
Community North Lakes Sec I Unit
Zoning PD
Interior
Interior Features Cathedral Ceiling(s), Ceiling Fans(s), Open Floorplan, Vaulted Ceiling(s), Walk-In Closet(s)
Heating Central
Cooling Central Air
Flooring Carpet, Ceramic Tile
Fireplace false
Appliance Dishwasher, Microwave, Range Hood, Refrigerator
Laundry Laundry Closet
Exterior
Exterior Feature Sidewalk, Sliding Doors, Storage
Garage Driveway, Parking Pad
Community Features None, Park, Sidewalks
Utilities Available BB/HS Internet Available, Cable Available, Fire Hydrant
View Trees/Woods, Water
Roof Type Shingle
Porch Covered, Front Porch, Rear Porch, Screened
Garage false
Private Pool No
Building
Lot Description Conservation Area, Near Public Transit, Sidewalk, Street Dead-End, Paved, Private
Story 1
Entry Level One
Foundation Slab
Lot Size Range Up to 10,889 Sq. Ft.
Sewer Public Sewer
Water Public
Architectural Style Traditional
Structure Type Block
New Construction false
Construction Status Appraisal,Inspections
Schools
Elementary Schools Schwarzkopf-Hb
High Schools Gaither-Hb
Others
Senior Community No
Ownership Fee Simple
Acceptable Financing Cash, Conventional, FHA, VA Loan
Listing Terms Cash, Conventional, FHA, VA Loan
Special Listing Condition None
Read Less Info
Want to know what your home might be worth? Contact us for a FREE valuation!

Our team is ready to help you sell your home for the highest possible price ASAP

© 2024 My Florida Regional MLS DBA Stellar MLS. All Rights Reserved.
Bought with FLORIDA EXECUTIVE REALTY 2




