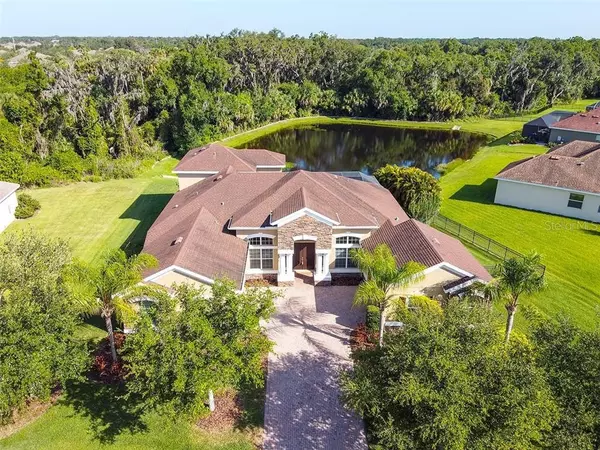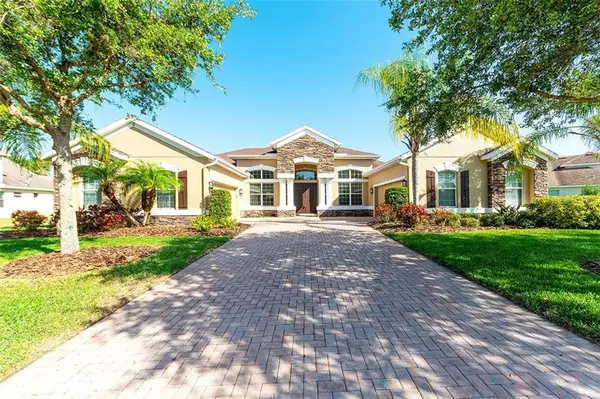For more information regarding the value of a property, please contact us for a free consultation.
Key Details
Sold Price $490,000
Property Type Single Family Home
Sub Type Single Family Residence
Listing Status Sold
Purchase Type For Sale
Square Footage 3,551 sqft
Price per Sqft $137
Subdivision Oakleaf Hammock Ph Ii
MLS Listing ID A4467973
Sold Date 07/20/20
Bedrooms 4
Full Baths 4
Half Baths 1
Construction Status Financing
HOA Fees $91/qua
HOA Y/N Yes
Year Built 2008
Annual Tax Amount $3,934
Lot Size 0.390 Acres
Acres 0.39
Property Description
Ryland Homes Charleston ll, 4 bedroom, 4 1/2 bathrooms, living room, dining room, family room, den, bonus room, 4 car garage, pool and a paver driveway. Home is located on a fabulous corner lot overlooking a pond and preserve. Meticulously maintained--new refrigerator 2019, new dishwasher 2018, new pool pump 2018, and exterior painted 2019. Located in the gated community, Oakleaf Hammocks, which is conveniently near I75 and the Ellenton Outlet Mall--easy access to both Sarasota and St. Pete. Hurry this one will not last!
Location
State FL
County Manatee
Community Oakleaf Hammock Ph Ii
Zoning PDR
Direction E
Rooms
Other Rooms Bonus Room, Den/Library/Office, Family Room, Formal Dining Room Separate, Formal Living Room Separate, Inside Utility
Interior
Interior Features Ceiling Fans(s), Solid Wood Cabinets, Split Bedroom, Stone Counters, Tray Ceiling(s), Walk-In Closet(s), Window Treatments
Heating Electric
Cooling Central Air
Flooring Carpet, Ceramic Tile
Fireplace false
Appliance Built-In Oven, Cooktop, Dishwasher, Dryer, Electric Water Heater, Microwave, Range Hood, Washer
Laundry Inside, Laundry Room
Exterior
Exterior Feature Irrigation System
Garage Garage Faces Side, Split Garage
Garage Spaces 4.0
Pool Gunite, In Ground, Screen Enclosure
Community Features Deed Restrictions, Gated, Irrigation-Reclaimed Water, Park, Playground, Sidewalks
Utilities Available Cable Connected, Electricity Connected, Sewer Connected, Sprinkler Recycled, Underground Utilities, Water Connected
Amenities Available Gated, Park, Playground, Recreation Facilities
Waterfront true
Waterfront Description Pond
View Y/N 1
View Trees/Woods, Water
Roof Type Shingle
Parking Type Garage Faces Side, Split Garage
Attached Garage true
Garage true
Private Pool Yes
Building
Lot Description Corner Lot, Level
Entry Level Two
Foundation Slab
Lot Size Range 1/4 Acre to 21779 Sq. Ft.
Sewer Public Sewer
Water Public
Architectural Style Custom
Structure Type Block,Stucco
New Construction false
Construction Status Financing
Schools
Elementary Schools Virgil Mills Elementary
Middle Schools Buffalo Creek Middle
High Schools Palmetto High
Others
Pets Allowed Yes
Senior Community No
Ownership Fee Simple
Monthly Total Fees $91
Acceptable Financing Cash, Conventional, VA Loan
Membership Fee Required Required
Listing Terms Cash, Conventional, VA Loan
Special Listing Condition None
Read Less Info
Want to know what your home might be worth? Contact us for a FREE valuation!

Our team is ready to help you sell your home for the highest possible price ASAP

© 2024 My Florida Regional MLS DBA Stellar MLS. All Rights Reserved.
Bought with KW SUNCOAST




