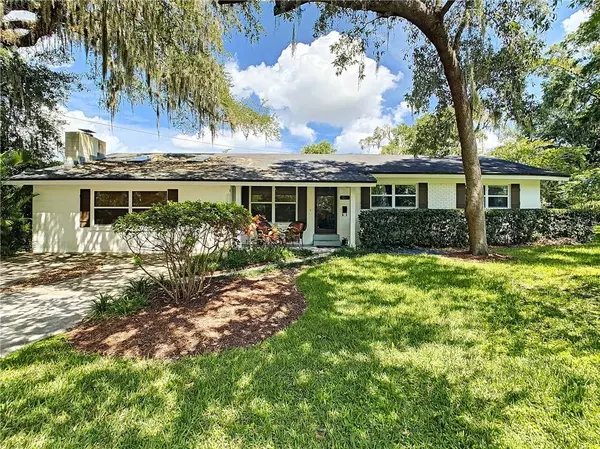For more information regarding the value of a property, please contact us for a free consultation.
Key Details
Sold Price $473,000
Property Type Single Family Home
Sub Type Single Family Residence
Listing Status Sold
Purchase Type For Sale
Square Footage 2,338 sqft
Price per Sqft $202
Subdivision Lake Sybelia Shores First Add
MLS Listing ID O5883052
Sold Date 09/09/20
Bedrooms 3
Full Baths 2
Construction Status No Contingency
HOA Y/N No
Year Built 1959
Annual Tax Amount $5,206
Lot Size 0.360 Acres
Acres 0.36
Property Description
Beautiful pool home with deeded lake access to Lake Sybelia and no HOA! Ideal location just minutes away from nearby parks, the new Maitland downtown shops and Art Center, Winter Park shopping and dining and easy access to I-4. This house is made for outdoor entertaining when not enjoying Lake Sybelia! The sun room open kitchen combo with stainless steel appliances, gas range, and high end granite counter bar area opens up to the large backyard and pool area. When you are ready to come in for the evening the large den with wood burning fireplace is the place to be. The den could also easily be converted into an additional 4th bedroom if you need that extra bedroom. The master bedroom has a large walk-in closet and french doors that open to the pool patio. The inside laundry room is conveniently located close to the bedrooms. Hardwood floors and custom molding are found throughout the home. The backyard has plenty of room to add a separate garage and huge walk-in pantry has enough room for an additional freezer. Don't wait schedule a showing today!
Location
State FL
County Orange
Community Lake Sybelia Shores First Add
Zoning RS-2
Rooms
Other Rooms Den/Library/Office, Family Room, Florida Room, Formal Living Room Separate, Inside Utility
Interior
Interior Features Ceiling Fans(s), Crown Molding, Kitchen/Family Room Combo, Skylight(s), Solid Wood Cabinets, Stone Counters, Walk-In Closet(s), Window Treatments
Heating Electric, Propane
Cooling Central Air, Humidity Control
Flooring Tile, Wood
Fireplaces Type Wood Burning
Fireplace true
Appliance Built-In Oven, Dishwasher, Disposal, Exhaust Fan, Gas Water Heater, Range, Refrigerator, Tankless Water Heater
Laundry Inside, Laundry Room
Exterior
Exterior Feature Irrigation System, Lighting, Sliding Doors
Pool In Ground
Utilities Available BB/HS Internet Available, Cable Available, Electricity Available, Propane, Public, Water Available
Waterfront false
Water Access 1
Water Access Desc Lake
View Pool, Trees/Woods
Roof Type Shingle
Porch Covered, Front Porch, Patio
Garage false
Private Pool Yes
Building
Lot Description City Limits, Street Dead-End, Paved
Story 1
Entry Level One
Foundation Crawlspace
Lot Size Range 1/4 Acre to 21779 Sq. Ft.
Sewer Public Sewer
Water Public
Architectural Style Ranch
Structure Type Block
New Construction false
Construction Status No Contingency
Others
Pets Allowed Yes
Senior Community No
Ownership Fee Simple
Acceptable Financing Cash, Conventional, VA Loan
Listing Terms Cash, Conventional, VA Loan
Special Listing Condition None
Read Less Info
Want to know what your home might be worth? Contact us for a FREE valuation!

Our team is ready to help you sell your home for the highest possible price ASAP

© 2024 My Florida Regional MLS DBA Stellar MLS. All Rights Reserved.
Bought with SIMPLESHOWING INC




