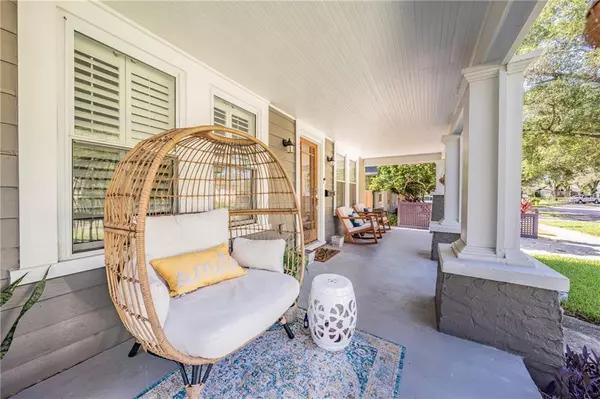For more information regarding the value of a property, please contact us for a free consultation.
Key Details
Sold Price $575,000
Property Type Single Family Home
Sub Type Single Family Residence
Listing Status Sold
Purchase Type For Sale
Square Footage 1,532 sqft
Price per Sqft $375
Subdivision Gray Gables
MLS Listing ID T3263447
Sold Date 10/05/20
Bedrooms 3
Full Baths 2
Construction Status Financing,Inspections
HOA Y/N No
Year Built 1924
Annual Tax Amount $2,470
Lot Size 7,405 Sqft
Acres 0.17
Lot Dimensions 50x144
Property Description
GORGEOUS in GRAY GABLES! A special homes where memories are made & dreams really do come true! This beautiful bungalow built home has many extras that add charm and value. This home features beautifully refinished REAL WOOD floors, a georgous kitchen, and the Master bedroom has a beautiful view of the large backyard. The open floor plan opens up to a spacious backyard that has tons of possibilities. It is exceptionally deep for a S Tampa home, and you have plenty of room to add on to the home, add a swimming pool, AND add a garage. You will love the convenience of Gray Gables; great shops, bars and restaurants only a short walk away. All that South Tampa has to offer in a hidden gem of a community. Welcome to Gray Gables,
Location
State FL
County Hillsborough
Community Gray Gables
Zoning RS-60
Interior
Interior Features Built-in Features, Ceiling Fans(s), Crown Molding, High Ceilings, Living Room/Dining Room Combo, Open Floorplan, Stone Counters
Heating Electric
Cooling Central Air
Flooring Ceramic Tile, Wood
Fireplace true
Appliance Dishwasher, Disposal, Dryer, Microwave, Range, Range Hood, Refrigerator, Washer
Exterior
Exterior Feature Fence, Lighting, Sidewalk
Garage Driveway
Community Features Sidewalks
Utilities Available Electricity Available, Electricity Connected
Waterfront false
Roof Type Shingle
Parking Type Driveway
Garage false
Private Pool No
Building
Lot Description City Limits, Oversized Lot, Sidewalk, Paved
Story 1
Entry Level One
Foundation Crawlspace
Lot Size Range 0 to less than 1/4
Sewer Public Sewer
Water Public
Architectural Style Bungalow
Structure Type Block,Wood Frame
New Construction false
Construction Status Financing,Inspections
Schools
Elementary Schools Mitchell-Hb
Middle Schools Wilson-Hb
High Schools Plant-Hb
Others
Senior Community No
Ownership Fee Simple
Acceptable Financing Cash, Conventional, VA Loan
Listing Terms Cash, Conventional, VA Loan
Special Listing Condition None
Read Less Info
Want to know what your home might be worth? Contact us for a FREE valuation!

Our team is ready to help you sell your home for the highest possible price ASAP

© 2024 My Florida Regional MLS DBA Stellar MLS. All Rights Reserved.
Bought with SMITH & ASSOCIATES REAL ESTATE




