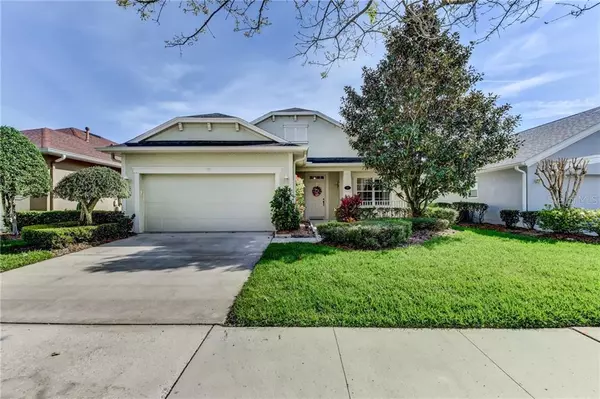For more information regarding the value of a property, please contact us for a free consultation.
Key Details
Sold Price $239,900
Property Type Single Family Home
Sub Type Single Family Residence
Listing Status Sold
Purchase Type For Sale
Square Footage 1,773 sqft
Price per Sqft $135
Subdivision Victoria Park Inc 1 Ne/ Victoria Gardens
MLS Listing ID O5871551
Sold Date 12/30/20
Bedrooms 3
Full Baths 2
Construction Status Financing,Inspections
HOA Fees $391/mo
HOA Y/N Yes
Year Built 2003
Annual Tax Amount $4,393
Lot Size 5,662 Sqft
Acres 0.13
Lot Dimensions 50 X 112
Property Description
One or more photo(s) has been virtually staged. SAVE $10K, PRICE REDUCED FOR YOU TO PERSONALIZE THIS HOME & AVAILABLE FOR QUICK CLOSING- VICTORIA GARDENS 55+ Guard Gated Golf Community, where LAWN CARE, CABLE, INTERNET, IRRIGATION & USE OF CLUBHOUSE & AMENITIES ARE INCLUDED IN HOA FEE! The home is walking distance to Village Center, Restaurants & Medical Park. Well maintained, open floorplan with large Great Room, Formal Flex room for Dining, Den or Office & kitchen with casual dining area. SCREEN LANAI & covered FRONT PORCH allow you to enjoy the beautiful FL weather. Split Bedroom plan is ideal when you have guests visiting. Master Suite features a walk in closet, Garden SOAKING TUB, glass enclosed shower, double vanity & privacy lavatory. All bedrooms have ceiling fans. Kitchen opens to living & dinette & has a breakfast bar, Maple Wood Cabinets, Gas Range, Dishwasher, Microwave & Refrigerator. Inside laundry room, large double door pantry, Washer, Dryer & storage shelving. GOLF at VICTORIA HILLS GOLF COURSE or enjoy the 20,000 sf Clubhouse with BILLIARDS, POOL & JACUZZI, FITNESS CENTER, BALLROOM, RESTAURANT, CRAFT ROOM, LIBRARY/COMPUTER ROOM & EXERCISE ROOMS. 2 miles to PUBLIX, 1 mile to I-4, 5-miles to Downtown Deland with Antiques Shops, Boutiques, Restaurants, Night Life & Wine Bars. 25 mins-Beaches, 20 mins to Lake Mary, 45 mins-Orlando, 1 hour-Disney. This home may be under audio/video surveillance.
Location
State FL
County Volusia
Community Victoria Park Inc 1 Ne/ Victoria Gardens
Zoning 999
Rooms
Other Rooms Breakfast Room Separate, Formal Dining Room Separate, Inside Utility
Interior
Interior Features Ceiling Fans(s), Eat-in Kitchen, High Ceilings, Kitchen/Family Room Combo, Open Floorplan, Solid Wood Cabinets, Split Bedroom, Thermostat, Walk-In Closet(s)
Heating Central, Natural Gas
Cooling Central Air
Flooring Carpet, Ceramic Tile
Furnishings Unfurnished
Fireplace false
Appliance Dishwasher, Disposal, Dryer, Gas Water Heater, Microwave, Range, Refrigerator, Washer
Laundry Inside, Laundry Room
Exterior
Exterior Feature Irrigation System, Sidewalk, Sliding Doors
Garage Garage Door Opener
Garage Spaces 2.0
Community Features Fitness Center, Gated, Golf, Irrigation-Reclaimed Water, Pool, Tennis Courts
Utilities Available BB/HS Internet Available, Cable Connected, Electricity Connected, Natural Gas Connected, Sewer Connected, Sprinkler Recycled, Street Lights, Underground Utilities
Amenities Available Cable TV, Clubhouse, Fitness Center, Gated, Security, Spa/Hot Tub, Tennis Court(s)
Waterfront false
View Garden
Roof Type Shingle
Parking Type Garage Door Opener
Attached Garage true
Garage true
Private Pool No
Building
Lot Description City Limits, Sidewalk, Paved, Private
Entry Level One
Foundation Slab
Lot Size Range 0 to less than 1/4
Sewer Public Sewer
Water Public
Architectural Style Contemporary
Structure Type Block,Stucco
New Construction false
Construction Status Financing,Inspections
Others
Pets Allowed Yes
HOA Fee Include Cable TV,Pool,Internet,Maintenance Grounds,Management,Pest Control,Private Road,Recreational Facilities,Security
Senior Community Yes
Pet Size Extra Large (101+ Lbs.)
Ownership Fee Simple
Monthly Total Fees $391
Acceptable Financing Cash, Conventional, FHA, VA Loan
Membership Fee Required Required
Listing Terms Cash, Conventional, FHA, VA Loan
Num of Pet 4
Special Listing Condition None
Read Less Info
Want to know what your home might be worth? Contact us for a FREE valuation!

Our team is ready to help you sell your home for the highest possible price ASAP

© 2024 My Florida Regional MLS DBA Stellar MLS. All Rights Reserved.
Bought with ADAMS, CAMERON & CO., REALTORS




