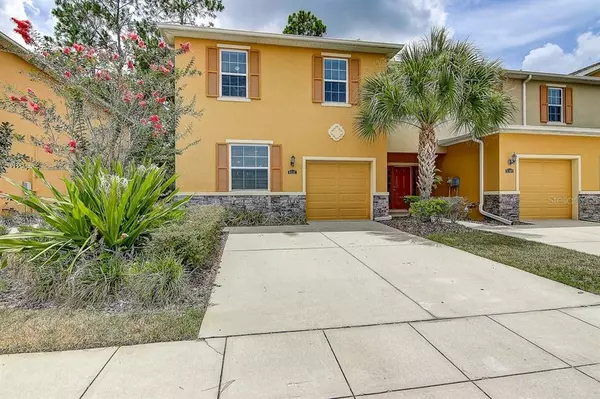For more information regarding the value of a property, please contact us for a free consultation.
Key Details
Sold Price $215,000
Property Type Townhouse
Sub Type Townhouse
Listing Status Sold
Purchase Type For Sale
Square Footage 1,704 sqft
Price per Sqft $126
Subdivision Hidden River Twnhms Ph 1
MLS Listing ID T3251901
Sold Date 08/21/20
Bedrooms 3
Full Baths 2
Half Baths 1
Construction Status No Contingency
HOA Fees $205/qua
HOA Y/N Yes
Year Built 2014
Annual Tax Amount $3,762
Lot Size 2,178 Sqft
Acres 0.05
Property Description
MOVE IN READY, STUNNING 3 bedroom 2.5 bathroom townhome nestled in the highly desirable Hidden River community. Located in a gated community this well maintained, end unit townhome boasts exquisite features including a PRIVATE ENTRANCE, SPACIOUS OPEN FLOOR PLAN, maintenance free tile flooring, recessed lighting, and volume ceilings. The spacious chef's kitchen showcases lovely maple cabinets, granite countertops, STAINLESS STEEL APPLIANCES, a breakfast bar, and a breakfast area. Large windows allow an abundance of natural light to flow throughout the home. The living room include sliders to the LARGE SCREENED PATIO. On the upper level you have NEW premium CARPETING. The master suite features walk in closet and luxurious en suite bath with dual sinks, and large walk in shower. The two additional bedrooms are both bright and offer ample space. This wonderful home will not last! The gated community of Hidden River showcases a clubhouse, with a resort styled pool and spa, and a state-of-the-art fitness center. Conveniently located near I-75, USF, VA hospital, and Moffitt Cancer Center. Don’t let this one pass you by!
Location
State FL
County Hillsborough
Community Hidden River Twnhms Ph 1
Zoning PD-A
Interior
Interior Features Built-in Features, Ceiling Fans(s), Eat-in Kitchen, Living Room/Dining Room Combo, Open Floorplan, Stone Counters, Walk-In Closet(s)
Heating Central
Cooling Central Air
Flooring Carpet, Tile
Fireplace false
Appliance Dishwasher, Microwave, Range, Refrigerator
Laundry Inside, Laundry Closet, Upper Level
Exterior
Exterior Feature Irrigation System, Rain Gutters, Sidewalk, Sliding Doors
Garage Assigned, Driveway, Garage Door Opener, Oversized
Garage Spaces 1.0
Community Features Fitness Center, Gated, Park, Pool, Sidewalks
Utilities Available BB/HS Internet Available, Cable Available, Cable Connected, Electricity Connected, Phone Available, Sewer Connected, Street Lights, Underground Utilities, Water Connected
Amenities Available Clubhouse, Fitness Center, Gated, Maintenance, Pool, Spa/Hot Tub
Waterfront false
View Garden, Trees/Woods
Roof Type Shingle
Parking Type Assigned, Driveway, Garage Door Opener, Oversized
Attached Garage true
Garage true
Private Pool No
Building
Lot Description Conservation Area, Corner Lot, In County, Sidewalk, Private
Story 2
Entry Level Two
Foundation Slab
Lot Size Range Up to 10,889 Sq. Ft.
Sewer Public Sewer
Water Public
Architectural Style Traditional
Structure Type Block,Stucco
New Construction false
Construction Status No Contingency
Schools
Elementary Schools Thonotosassa-Hb
Middle Schools Jennings-Hb
High Schools Armwood-Hb
Others
Pets Allowed Yes
HOA Fee Include Pool,Maintenance Structure,Recreational Facilities
Senior Community No
Ownership Fee Simple
Monthly Total Fees $205
Acceptable Financing Cash, Conventional, FHA, VA Loan
Membership Fee Required Required
Listing Terms Cash, Conventional, FHA, VA Loan
Special Listing Condition None
Read Less Info
Want to know what your home might be worth? Contact us for a FREE valuation!

Our team is ready to help you sell your home for the highest possible price ASAP

© 2024 My Florida Regional MLS DBA Stellar MLS. All Rights Reserved.
Bought with CHARLES RUTENBERG REALTY INC




