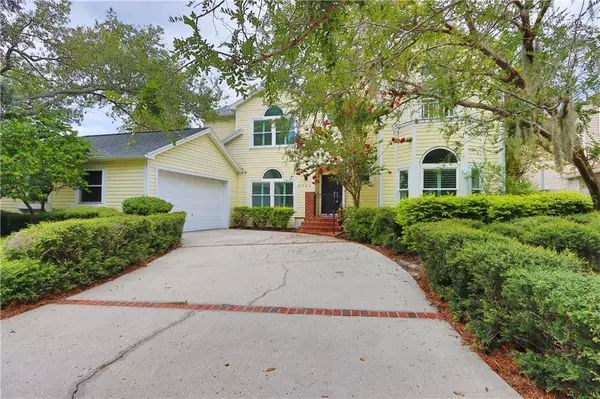For more information regarding the value of a property, please contact us for a free consultation.
Key Details
Sold Price $550,000
Property Type Single Family Home
Sub Type Single Family Residence
Listing Status Sold
Purchase Type For Sale
Square Footage 2,418 sqft
Price per Sqft $227
Subdivision Audubon Park
MLS Listing ID T3258933
Sold Date 11/12/20
Bedrooms 3
Full Baths 3
HOA Fees $75/qua
HOA Y/N Yes
Year Built 1988
Annual Tax Amount $8,366
Lot Size 6,098 Sqft
Acres 0.14
Property Description
Gorgeous 3 Bedroom/ 3 Bath home located in South Tampa. Mature trees and landscape add charm to this already stunning cul-de-sac community. Step inside the elegant foyer with its beautiful living room and fireplace with stunning hardwood flooring. Home offers a formal dining room that could be used as a sitting room that flows effortlessly into your dream kitchen with its granite counter tops and serving window for guests gatherings on the spacious screened lanai. Custom style plantation shutters allow natural sunlight throughout. Enjoy the homes gorgeous master bedroom that can accommodate a king-sized bed and comfortable sitting area. The master bathroom offers granite counter tops with vessel style vanities, tons of cabinet space and stand-alone shower and a massive walk in closet! A beautiful set of French doors allows access to your 2nd floor lanai sitting area. Enjoy the secluded balcony view and canal on the properties north side. Beauty and convenience in sought-after Plant school district and close to all that South Tampa has to offer. Easy commute to the Pinellas beaches and Bay Area attractions. All windows were replaced in 2016 with hurricane rated double paned impact-resistant glass and hurricane panels to cover each glass door. Available Now!
Location
State FL
County Hillsborough
Community Audubon Park
Zoning RS-75
Interior
Interior Features Cathedral Ceiling(s), Crown Molding, Eat-in Kitchen, High Ceilings, Living Room/Dining Room Combo, Open Floorplan, Solid Surface Counters, Solid Wood Cabinets, Split Bedroom, Thermostat, Walk-In Closet(s)
Heating Electric
Cooling Central Air
Flooring Carpet, Wood
Fireplace false
Appliance Dishwasher, Microwave, Range, Refrigerator
Exterior
Exterior Feature Balcony, Fence, French Doors
Garage Driveway
Garage Spaces 2.0
Utilities Available Public
Waterfront false
Roof Type Shingle
Parking Type Driveway
Attached Garage true
Garage true
Private Pool No
Building
Lot Description Cul-De-Sac, FloodZone, City Limits, Sidewalk
Entry Level Two
Foundation Slab
Lot Size Range 0 to less than 1/4
Sewer Public Sewer
Water Public
Architectural Style Contemporary
Structure Type Vinyl Siding,Wood Frame
New Construction false
Schools
Elementary Schools Dale Mabry Elementary-Hb
Middle Schools Coleman-Hb
High Schools Plant-Hb
Others
Pets Allowed Yes
Senior Community No
Ownership Fee Simple
Monthly Total Fees $75
Acceptable Financing Cash, Conventional, FHA, VA Loan
Membership Fee Required Required
Listing Terms Cash, Conventional, FHA, VA Loan
Special Listing Condition None
Read Less Info
Want to know what your home might be worth? Contact us for a FREE valuation!

Our team is ready to help you sell your home for the highest possible price ASAP

© 2024 My Florida Regional MLS DBA Stellar MLS. All Rights Reserved.
Bought with KELLER WILLIAMS TAMPA CENTRAL




