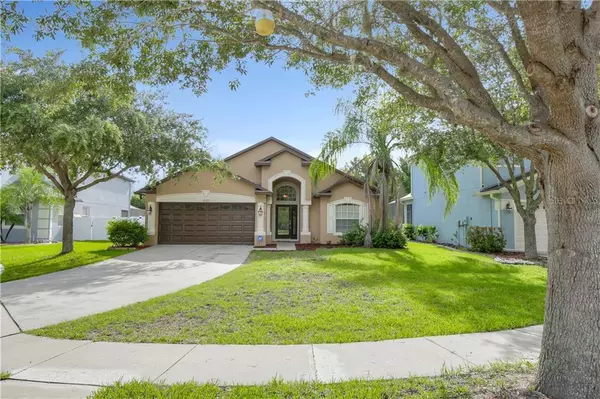For more information regarding the value of a property, please contact us for a free consultation.
Key Details
Sold Price $295,000
Property Type Single Family Home
Sub Type Single Family Residence
Listing Status Sold
Purchase Type For Sale
Square Footage 1,972 sqft
Price per Sqft $149
Subdivision Concord Station Ph 04 Units A & B
MLS Listing ID T3262592
Sold Date 10/28/20
Bedrooms 4
Full Baths 3
Construction Status Appraisal,Financing,Inspections
HOA Fees $14/ann
HOA Y/N Yes
Year Built 2007
Annual Tax Amount $4,030
Lot Size 9,147 Sqft
Acres 0.21
Property Description
Beautiful MOVE IN READY, 4 bedroom, 3 full bathroom, 2 car garage, 1972 sqft Fenced-In Lennar Home on oversize lot. This Contemporary style home is set on an oversized cul-de-sac lot with amazing conservation views within Concord Station, a highly sought after neighborhood. The home features, New Interior Paint, Newer Exterior Paint(2019), New AC System(2020), foyer with plant shelving and picture niche, rooms with high ceilings, front bedroom with window seat, Jack and Jill bedrooms, floor covering of ceramic tile and carpet in certain areas. The kitchen features new stainless steel appliances, 42 inch cabinets, recess lighting, natural stone granite counter tops, dual sinks, plenty of counter space, pantry, breakfast bar and eat-in kitchen area, and laundry room with washer and dryer. The master bedroom is split from the other 3 bedrooms and features a spacious walk-in closet with access to the covered lanai. The master bath includes a garden tub, separate standing glass shower, and dual sinks with granite countertops. The well maintain landscape includes mature trees, and a very large, fenced-in, yard with plenty of room for a pool. The covered patio can also be an excellent area for entertaining . The 2 car garage includes automatic openers and refrigerator in the garage is included! The wonderful community clubhouse is complete with a large in-ground heated pool/spa, tennis courts, volleyball court, large playground and fitness center. The home is conveniently located to schools, shopping, restaurants, hospitals and has quick access to major highways and roadways. This home is ready for immediate occupancy!
Location
State FL
County Pasco
Community Concord Station Ph 04 Units A & B
Zoning MPUD
Rooms
Other Rooms Inside Utility
Interior
Interior Features Ceiling Fans(s), Eat-in Kitchen, High Ceilings, Solid Surface Counters, Walk-In Closet(s)
Heating Central, Electric
Cooling Central Air
Flooring Carpet, Tile
Furnishings Unfurnished
Fireplace false
Appliance Dishwasher, Disposal, Dryer, Electric Water Heater, Microwave, Range, Refrigerator, Washer
Laundry Inside, Laundry Room
Exterior
Exterior Feature Fence, Irrigation System, Sidewalk, Sliding Doors
Garage Garage Door Opener
Garage Spaces 2.0
Fence Vinyl
Community Features Association Recreation - Owned, Deed Restrictions, Fitness Center, Park, Playground, Pool, Tennis Courts
Utilities Available Cable Available, Electricity Connected, Fire Hydrant, Public, Sewer Connected, Water Connected
Amenities Available Clubhouse, Fitness Center, Park, Playground, Pool, Tennis Court(s)
Waterfront false
View Trees/Woods
Roof Type Shingle
Parking Type Garage Door Opener
Attached Garage true
Garage true
Private Pool No
Building
Lot Description Conservation Area, Cul-De-Sac, In County, Paved
Story 1
Entry Level One
Foundation Slab
Lot Size Range 0 to less than 1/4
Sewer Public Sewer
Water Public
Architectural Style Contemporary
Structure Type Block,Stucco
New Construction false
Construction Status Appraisal,Financing,Inspections
Others
Pets Allowed Breed Restrictions, Yes
HOA Fee Include Pool
Senior Community No
Ownership Fee Simple
Monthly Total Fees $14
Acceptable Financing Cash, Conventional, FHA, VA Loan
Membership Fee Required Required
Listing Terms Cash, Conventional, FHA, VA Loan
Special Listing Condition None
Read Less Info
Want to know what your home might be worth? Contact us for a FREE valuation!

Our team is ready to help you sell your home for the highest possible price ASAP

© 2024 My Florida Regional MLS DBA Stellar MLS. All Rights Reserved.
Bought with RE/MAX CAPITAL REALTY




