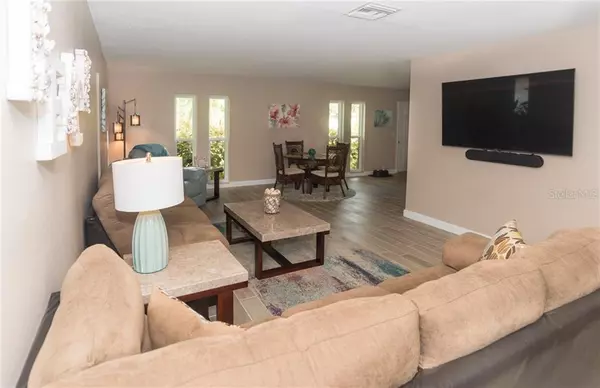For more information regarding the value of a property, please contact us for a free consultation.
Key Details
Sold Price $230,500
Property Type Single Family Home
Sub Type Villa
Listing Status Sold
Purchase Type For Sale
Square Footage 1,652 sqft
Price per Sqft $139
Subdivision Sorrento Villas 5
MLS Listing ID A4480790
Sold Date 12/17/20
Bedrooms 2
Full Baths 2
Condo Fees $363
Construction Status Inspections
HOA Y/N No
Year Built 1979
Annual Tax Amount $1,366
Property Description
Attention to detail makes this unique villa a real standout! This elegantly updated 2 bedroom, 2 bath free standing villa offers exquisite, top of the line upgrades with a coastal flare. New driftwood colored plank tile, fresh neutral paint and new baseboards throughout. New vanities, lights, mirror and new showers installed professionally using the KERDI method by skilled installers in both baths. New interior solid core textured doors with new casing and hardware. Modern kitchen with light, sparkly quartz counters and new stainless appliances open to sunny dining area overlooking the large community lawn creating a park-like feel. The smart thermostat feature is a huge energy saver as is the insulated garage door with smart opener and the upgraded high efficiency windows. Yard has been professionally landscaped and is watered using a shared well with neighbor at coordinated times. An added bonus are the hurricane shutters, which not only protect the home but will reduce homeowners insurance. Located in the highly sought-after neighborhood of Sorrento East, convenient to Oscar Scherer State Park, Nokomis Beach, schools, shopping and only 11 miles to the world famous Siesta Key Beach.
Location
State FL
County Sarasota
Community Sorrento Villas 5
Zoning RSF3
Interior
Interior Features Ceiling Fans(s), L Dining, Living Room/Dining Room Combo, Open Floorplan, Solid Surface Counters, Split Bedroom, Stone Counters, Walk-In Closet(s), Window Treatments
Heating Central, Electric
Cooling Central Air
Flooring Tile
Furnishings Unfurnished
Fireplace false
Appliance Built-In Oven, Dishwasher, Disposal, Dryer, Electric Water Heater, Ice Maker, Kitchen Reverse Osmosis System, Range, Range Hood, Refrigerator
Laundry In Garage
Exterior
Exterior Feature Irrigation System, Lighting, Sliding Doors
Garage Driveway, Garage Door Opener, Ground Level
Garage Spaces 1.0
Community Features Deed Restrictions
Utilities Available Cable Connected, Electricity Connected, Public, Sewer Connected, Sprinkler Well, Water Connected
Waterfront false
Roof Type Tile
Parking Type Driveway, Garage Door Opener, Ground Level
Attached Garage true
Garage true
Private Pool No
Building
Story 1
Entry Level One
Foundation Slab
Lot Size Range Non-Applicable
Sewer Public Sewer
Water Public
Architectural Style Ranch
Structure Type Block,Stucco
New Construction false
Construction Status Inspections
Schools
Elementary Schools Laurel Nokomis Elementary
Middle Schools Laurel Nokomis Middle
High Schools Venice Senior High
Others
Pets Allowed Yes
HOA Fee Include Insurance,Maintenance Structure,Maintenance Grounds,Management,Private Road
Senior Community No
Pet Size Medium (36-60 Lbs.)
Ownership Condominium
Monthly Total Fees $363
Acceptable Financing Cash, Conventional
Membership Fee Required Optional
Listing Terms Cash, Conventional
Num of Pet 2
Special Listing Condition None
Read Less Info
Want to know what your home might be worth? Contact us for a FREE valuation!

Our team is ready to help you sell your home for the highest possible price ASAP

© 2024 My Florida Regional MLS DBA Stellar MLS. All Rights Reserved.
Bought with HOMES FOR SALE REALTY INTL




