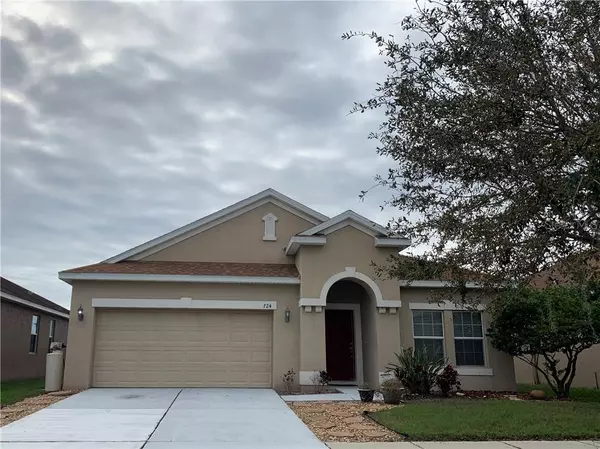For more information regarding the value of a property, please contact us for a free consultation.
Key Details
Sold Price $258,000
Property Type Single Family Home
Sub Type Single Family Residence
Listing Status Sold
Purchase Type For Sale
Square Footage 1,878 sqft
Price per Sqft $137
Subdivision Bahia Lakes Ph 3
MLS Listing ID T3291139
Sold Date 03/31/21
Bedrooms 3
Full Baths 2
Half Baths 1
Construction Status Appraisal,Financing,Inspections
HOA Fees $27/qua
HOA Y/N Yes
Year Built 2011
Annual Tax Amount $4,108
Lot Size 6,098 Sqft
Acres 0.14
Lot Dimensions 51.99x114
Property Description
BAHIA LAKES ESTATES - This beautiful former Ryland Homes model has 3 bedrooms and 2.5 baths. Located just minutes away from Little Harbor Resort where there are two restaurants, a beach, and a beach side Tiki bar perfect for watching the sunset. As you enter the home you will notice the upgraded tile that runs through to the kitchen. Enjoy making meals in your spacious kitchen boasting beautiful granite, stainless steel appliances, solid 42 inch maple cabinets and a large center island. The home features upgraded hardwood cherry flooring in living room and formal dining room as well as carpet in the bedrooms. From your family room you can enter the screened in lanai which will maximize your space for entertaining your friends and family. This property boasts a beautifully landscaped back yard, and has plenty of room to create your own oasis. For peace of mind, hurricane shutters are included as well. Don't miss out on this opportunity. Great Location - minutes to shopping, restaurants, interstates, and more! Schedule a showing today!
Location
State FL
County Hillsborough
Community Bahia Lakes Ph 3
Zoning PD
Rooms
Other Rooms Formal Living Room Separate
Interior
Interior Features Ceiling Fans(s), Kitchen/Family Room Combo, Solid Wood Cabinets, Stone Counters, Walk-In Closet(s)
Heating Central
Cooling Central Air
Flooring Carpet, Ceramic Tile, Laminate
Fireplace false
Appliance Dishwasher, Disposal, Microwave, Range, Refrigerator, Water Filtration System
Laundry Inside
Exterior
Exterior Feature Fence, Irrigation System, Sidewalk
Garage Driveway
Garage Spaces 2.0
Fence Vinyl
Community Features Deed Restrictions, Playground, Pool
Utilities Available Cable Available, Electricity Connected, Public, Sewer Connected, Water Connected
Waterfront false
Roof Type Shingle
Parking Type Driveway
Attached Garage true
Garage true
Private Pool No
Building
Story 1
Entry Level One
Foundation Slab
Lot Size Range 0 to less than 1/4
Sewer Public Sewer
Water Public
Architectural Style Contemporary, Florida
Structure Type Block
New Construction false
Construction Status Appraisal,Financing,Inspections
Schools
Elementary Schools Thompson Elementary
Middle Schools Shields-Hb
High Schools Lennard-Hb
Others
Pets Allowed Yes
Senior Community No
Ownership Fee Simple
Monthly Total Fees $27
Acceptable Financing Cash, Conventional
Membership Fee Required Required
Listing Terms Cash, Conventional
Special Listing Condition None
Read Less Info
Want to know what your home might be worth? Contact us for a FREE valuation!

Our team is ready to help you sell your home for the highest possible price ASAP

© 2024 My Florida Regional MLS DBA Stellar MLS. All Rights Reserved.
Bought with EMPIRE NETWORK REALTY




