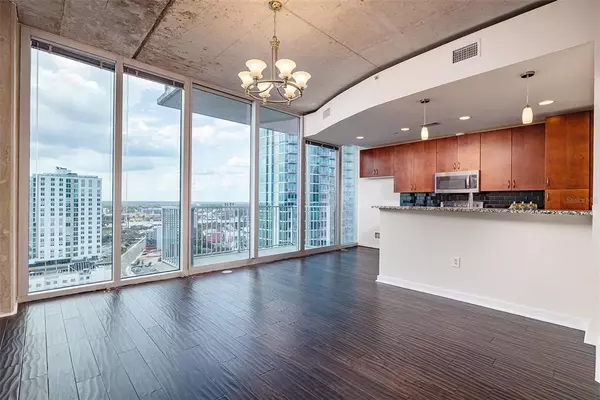For more information regarding the value of a property, please contact us for a free consultation.
Key Details
Sold Price $360,000
Property Type Condo
Sub Type Condominium
Listing Status Sold
Purchase Type For Sale
Square Footage 772 sqft
Price per Sqft $466
Subdivision Skypoint A Condo
MLS Listing ID T3310286
Sold Date 07/08/21
Bedrooms 1
Full Baths 1
Construction Status Inspections
HOA Fees $445/mo
HOA Y/N Yes
Year Built 2007
Annual Tax Amount $1,985
Lot Size 2.000 Acres
Acres 2.0
Property Description
Come see this exquisite 18th floor residence boasting 10 ft wall to wall hurricane impact windows that provide breathtaking views of beautiful downtown Tampa and the Hillsborough river. Dark hand scraped hardwood floors span this modern open concept space that boasts 42in wood cabinets, granite counters, and stainless-steel appliances. The spacious bedroom comes with built in desk and a custom walk in closet system. The upgraded bathroom with dual entry offers wood cabinets, granite countertops, and a large soaker tub that’s perfect for relaxing. Enjoy your morning coffee or watching the sunset on the balcony. SkyPoint delivers luxury living at its best with 24/7 concierge service, picturesque heated pool & spa, grilling stations, outdoor wet bar, modern clubroom with lounge areas, theater room, billiard table, well-equipped community kitchen, top of the line fitness center, WIFI in all amenity areas -- beautifully appointed entertainment spaces abound. Centrally located and just steps away from the some of Tampa’s finest restaurants, bars, Curtin Hixon Park, Channelside, Aquarium, Amalie Arena, minutes to the Tampa International Airport, and so much more.
Location
State FL
County Hillsborough
Community Skypoint A Condo
Zoning CBD-2
Interior
Interior Features Ceiling Fans(s), Eat-in Kitchen, Open Floorplan, Solid Surface Counters, Solid Wood Cabinets, Walk-In Closet(s)
Heating Central
Cooling Central Air
Flooring Ceramic Tile, Hardwood
Fireplace false
Appliance Dishwasher, Dryer, Microwave, Range
Exterior
Exterior Feature Balcony, Sliding Doors
Garage Assigned, Covered, Guest, On Street
Garage Spaces 1.0
Pool In Ground
Community Features Fitness Center
Utilities Available BB/HS Internet Available, Cable Available, Public, Water Available
Amenities Available Elevator(s), Fitness Center, Lobby Key Required, Maintenance, Pool, Recreation Facilities
Waterfront false
View Y/N 1
View City, Water
Roof Type Other
Parking Type Assigned, Covered, Guest, On Street
Attached Garage true
Garage true
Private Pool No
Building
Story 1
Entry Level One
Foundation Slab
Sewer Public Sewer
Water Public
Structure Type Block
New Construction false
Construction Status Inspections
Others
Pets Allowed Yes
HOA Fee Include Pool,Escrow Reserves Fund,Insurance,Maintenance Structure,Maintenance Grounds,Trash
Senior Community No
Ownership Fee Simple
Monthly Total Fees $445
Acceptable Financing Cash, Conventional, VA Loan
Membership Fee Required Required
Listing Terms Cash, Conventional, VA Loan
Special Listing Condition None
Read Less Info
Want to know what your home might be worth? Contact us for a FREE valuation!

Our team is ready to help you sell your home for the highest possible price ASAP

© 2024 My Florida Regional MLS DBA Stellar MLS. All Rights Reserved.
Bought with PINEYWOODS REALTY LLC




