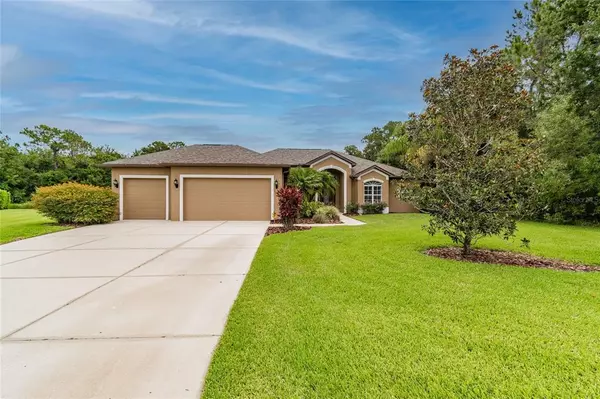For more information regarding the value of a property, please contact us for a free consultation.
Key Details
Sold Price $675,000
Property Type Single Family Home
Sub Type Single Family Residence
Listing Status Sold
Purchase Type For Sale
Square Footage 2,836 sqft
Price per Sqft $238
Subdivision Mill Creek Ph Vii-B
MLS Listing ID A4504407
Sold Date 07/30/21
Bedrooms 3
Full Baths 3
Construction Status Appraisal,Financing,Inspections,Other Contract Contingencies
HOA Fees $36/ann
HOA Y/N Yes
Year Built 2005
Annual Tax Amount $6,700
Lot Size 0.690 Acres
Acres 0.69
Property Description
This Mill Creek 3 bedroom/3 bath home with an additional office or game room is a must see!! Located on a quiet cul-de-sac and on an oversized lot - it has everything you have been looking for. The backyard is designed to have privacy in your tropical screened in pool area that overlooks the pond. As soon as you walk in the front door, you will feel the pride in ownership and notice the open floor plan. Both living rooms open up directly to the pool and are perfect for entertaining. The home features a split floor plan with a nice size office or game room in the back. Enjoy the wonderful view the kitchen and breakfast area offer. The oversized laundry room and the three car garage allows for plenty of storage! There are no CDD Fees at Mill Creek. Quick access to U.S. 75 makes for an easy commute to Tampa or Sarasota , and is still only 30 minutes to dozens of beaches. Close to everything, and still feels like your own private piece of paradise.
Location
State FL
County Manatee
Community Mill Creek Ph Vii-B
Zoning PDR
Direction E
Rooms
Other Rooms Bonus Room, Family Room
Interior
Interior Features Ceiling Fans(s), Eat-in Kitchen, Kitchen/Family Room Combo, Living Room/Dining Room Combo, Split Bedroom, Walk-In Closet(s)
Heating Central
Cooling Central Air
Flooring Carpet, Laminate
Fireplace false
Appliance Dishwasher, Range, Refrigerator
Laundry Laundry Room
Exterior
Exterior Feature Irrigation System, Sliding Doors, Sprinkler Metered
Garage Driveway, Garage Door Opener, Guest, Oversized
Garage Spaces 3.0
Pool Gunite, In Ground, Screen Enclosure
Utilities Available Public
Waterfront true
Waterfront Description Pond
View Y/N 1
Water Access 1
Water Access Desc Pond
View Pool, Water
Roof Type Shingle
Parking Type Driveway, Garage Door Opener, Guest, Oversized
Attached Garage true
Garage true
Private Pool Yes
Building
Lot Description Cul-De-Sac, In County, Irregular Lot, Oversized Lot, Sidewalk, Paved, Unincorporated
Story 1
Entry Level One
Foundation Slab
Lot Size Range 1/2 to less than 1
Sewer Public Sewer
Water Public
Architectural Style Custom
Structure Type Block,Stucco
New Construction false
Construction Status Appraisal,Financing,Inspections,Other Contract Contingencies
Schools
Elementary Schools Gene Witt Elementary
Middle Schools Carlos E. Haile Middle
High Schools Lakewood Ranch High
Others
Pets Allowed Yes
Senior Community No
Ownership Fee Simple
Monthly Total Fees $36
Acceptable Financing Cash, Conventional
Membership Fee Required Required
Listing Terms Cash, Conventional
Special Listing Condition None
Read Less Info
Want to know what your home might be worth? Contact us for a FREE valuation!

Our team is ready to help you sell your home for the highest possible price ASAP

© 2024 My Florida Regional MLS DBA Stellar MLS. All Rights Reserved.
Bought with COASTAL LUXURY PARTNERS, INC.




