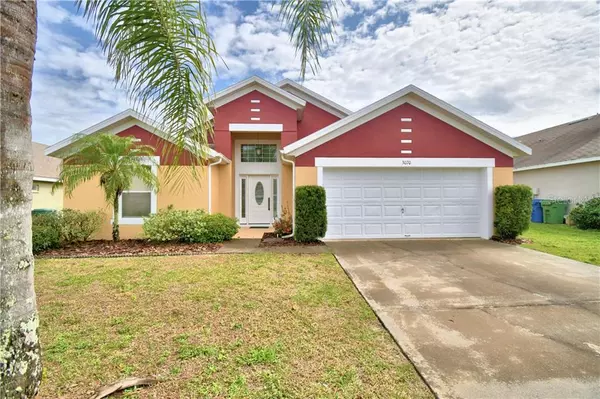For more information regarding the value of a property, please contact us for a free consultation.
Key Details
Sold Price $265,000
Property Type Single Family Home
Sub Type Single Family Residence
Listing Status Sold
Purchase Type For Sale
Square Footage 1,883 sqft
Price per Sqft $140
Subdivision Buckeye Pointe
MLS Listing ID L4920816
Sold Date 04/01/21
Bedrooms 3
Full Baths 3
Construction Status Appraisal,Financing,Inspections
HOA Fees $25/ann
HOA Y/N Yes
Year Built 2004
Annual Tax Amount $3,598
Lot Size 7,405 Sqft
Acres 0.17
Property Description
Fantastic opportunity to own your own piece of FLORIDA with your own private swimming pool! Love to entertain? This house was meant for you! From the formal dining room that can be used for almost anything... Den/office, living room or even add some french doors to make it into a fourth bedroom... to the GRAND great room open and bright that backs up to to the open concept kitchen! Grab a quick snack at the breakfast bar or have a sit down meal in the dinette area- with its views of the backyard and attached pool. Split floor plans has one bedroom in the front of the home, while the other one is situated off the garage. Master sits in the back of the home with its own backyard and pool views. Indoor utility makes laundry a snap! Generous 21 x 22 sized garage, fenced yard and gas water heater are just a few of the features that make this home great! Just minutes from downtown Winter Haven, community has a bench for school bus riders to chill as they wait for their yellow limousine each day! Call today for you virtual or in person showing- this home won't last long!!
Location
State FL
County Polk
Community Buckeye Pointe
Rooms
Other Rooms Formal Dining Room Separate, Great Room, Inside Utility
Interior
Interior Features Ceiling Fans(s), High Ceilings, Open Floorplan, Solid Wood Cabinets, Walk-In Closet(s)
Heating Central
Cooling Central Air
Flooring Carpet, Vinyl
Fireplace false
Appliance Dishwasher, Dryer, Microwave, Range, Refrigerator, Washer
Laundry Inside
Exterior
Exterior Feature Fence
Garage Spaces 2.0
Pool In Ground
Community Features Deed Restrictions
Utilities Available Cable Available, Electricity Connected, Sewer Connected, Water Connected
Waterfront false
Roof Type Shingle
Attached Garage true
Garage true
Private Pool Yes
Building
Lot Description City Limits
Story 1
Entry Level One
Foundation Slab
Lot Size Range 0 to less than 1/4
Sewer Public Sewer
Water Public
Structure Type Block
New Construction false
Construction Status Appraisal,Financing,Inspections
Others
Pets Allowed No
Senior Community No
Ownership Fee Simple
Monthly Total Fees $25
Acceptable Financing Cash, Conventional, FHA, VA Loan
Membership Fee Required Required
Listing Terms Cash, Conventional, FHA, VA Loan
Special Listing Condition None
Read Less Info
Want to know what your home might be worth? Contact us for a FREE valuation!

Our team is ready to help you sell your home for the highest possible price ASAP

© 2024 My Florida Regional MLS DBA Stellar MLS. All Rights Reserved.
Bought with STRAIGHT UP REALTY & PM LLC




