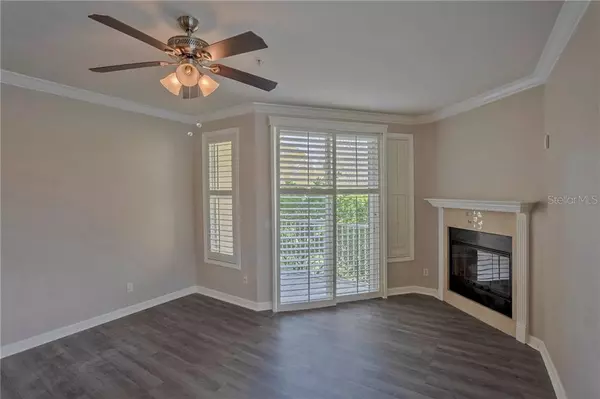For more information regarding the value of a property, please contact us for a free consultation.
Key Details
Sold Price $340,000
Property Type Townhouse
Sub Type Townhouse
Listing Status Sold
Purchase Type For Sale
Square Footage 1,834 sqft
Price per Sqft $185
Subdivision Seaside Estates
MLS Listing ID U8114962
Sold Date 06/02/21
Bedrooms 3
Full Baths 3
Construction Status Appraisal,Financing,Inspections
HOA Fees $315/mo
HOA Y/N Yes
Year Built 2003
Annual Tax Amount $3,692
Lot Size 1,742 Sqft
Acres 0.04
Property Description
Back on Market!!!! *Financing* This is a MOVE IN READY newly renovated 3 bdrm/3bath townhome w/a wood burning fireplace & two-car tandem garage offering an open floor plan, upscale finishes, plenty of natural light throughout the home. You will fall in love w/the stunning plantation shutters, crown molding & multiple skylights. The kitchen has new stainless steel appliances, spacious granite counters & a granite bar all overlooking the living area & nature views off the balcony. The oversized master suite features a sitting area with sliding glass doors to your private balcony. Utilize the storage with his/her large custom walk-in closets. The luxurious master bath with granite counters & custom cabinets has a jacuzzi tub & a frameless glass shower to unwind after a long day. The 2nd &3rd bedrooms both have ample space, large closets & full-size guest baths offering every guest in your home their own private retreat. The washer & dryer are conveniently hidden near the master bdrm. All protected with hurricane shutters. Enjoy the waterfront lifestyle in this gated community that boasts tennis courts, a pool & heated spa w/Cabana, a playground & a dog walk. Enjoy the expansive community boardwalk where you can bring your fishing rod or look for manatees & dolphins. Located near Oldsmar's waterfront park, downtown Safety Harbor & the beaches w/easy access to the airport, downtown Tampa, Downtown St. Pete.
Location
State FL
County Pinellas
Community Seaside Estates
Rooms
Other Rooms Bonus Room
Interior
Interior Features Ceiling Fans(s), Central Vaccum, Crown Molding, High Ceilings, Open Floorplan, Skylight(s), Split Bedroom, Thermostat, Walk-In Closet(s)
Heating Central
Cooling Central Air
Flooring Carpet, Laminate
Fireplaces Type Living Room, Wood Burning
Fireplace true
Appliance Dishwasher, Disposal, Electric Water Heater, Exhaust Fan, Microwave, Range, Refrigerator
Laundry Inside, Laundry Closet, Upper Level
Exterior
Exterior Feature Balcony, Hurricane Shutters
Garage Spaces 2.0
Community Features Deed Restrictions, Fishing, Gated, Pool, Sidewalks, Tennis Courts
Utilities Available Cable Available, Electricity Connected, Phone Available, Public, Water Connected
Waterfront false
View Y/N 1
Water Access 1
Water Access Desc Bay/Harbor
View Tennis Court
Roof Type Shingle
Attached Garage true
Garage true
Private Pool No
Building
Story 2
Entry Level Two
Foundation Slab
Lot Size Range 0 to less than 1/4
Sewer Public Sewer
Water Public
Structure Type Block
New Construction false
Construction Status Appraisal,Financing,Inspections
Others
Pets Allowed Breed Restrictions
HOA Fee Include Pool,Escrow Reserves Fund,Maintenance Structure,Maintenance Grounds,Pool,Recreational Facilities,Sewer,Trash,Water
Senior Community No
Ownership Fee Simple
Monthly Total Fees $315
Acceptable Financing Cash, Conventional, FHA, VA Loan
Membership Fee Required Required
Listing Terms Cash, Conventional, FHA, VA Loan
Num of Pet 2
Special Listing Condition None
Read Less Info
Want to know what your home might be worth? Contact us for a FREE valuation!

Our team is ready to help you sell your home for the highest possible price ASAP

© 2024 My Florida Regional MLS DBA Stellar MLS. All Rights Reserved.
Bought with TOMLIN, ST CYR & ASSOCIATES LLC




