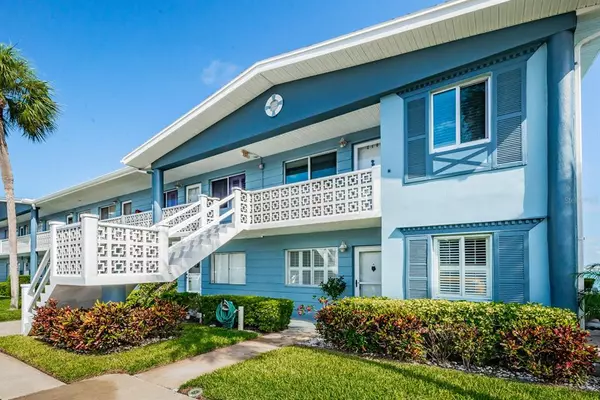For more information regarding the value of a property, please contact us for a free consultation.
Key Details
Sold Price $389,000
Property Type Condo
Sub Type Condominium
Listing Status Sold
Purchase Type For Sale
Square Footage 1,025 sqft
Price per Sqft $379
Subdivision Capri Isle Garden
MLS Listing ID U8128263
Sold Date 07/16/21
Bedrooms 2
Full Baths 2
Condo Fees $484
Construction Status Inspections
HOA Y/N No
Land Lease Amount 289.0
Year Built 1967
Annual Tax Amount $876
Property Description
THIS BEAUTIFULLY UPDATED WATERFRONT CONDOMINIUM IS LOCATED IN A SUPERB RESIDENTIAL COMMUNITY WITHIN EASY WALKING DISTANCE OF THE RENOWNED POWDERSOFT SANDS OF TREASURE ISLAND. One of the most elegantly finished waterfront condominiums you will find at this price point. Exquisite designer porcelain finishes, fabulous luxury fixtures and lovely attention to detail give this residence a rich living appeal. The spacious living room transitions to posh, update kitchen with granite counters, gorgeous raised-panel cabinetry, fabulous tumbled stone/glass tile backsplash, center island bar, high-quality stainless steel appliance package, and a sizable dining area. Master bedroom suite offers beautiful open water views, a walk-in closet and a superb master bath with designer granite vanity, walk-in glass shower enclosure and exceptional tilework. Second bedroom offers fine waterviews and provides access to waterfront lanai. Upgraded guest bath boasts a beautiful vanity and a jetted spa tub with shower. Do you like watching boats? Your 21ft-wide enclosed lanai enjoys sweeping views of the intracoastal waterway and the huge variety of boat traffic coming in and out of Johns Pass. This unit boasts crown molding, plantation shutters, upgraded lighting, fiberglass entry door and much, much more, while the building and property have received numerous updates including resurfaced/painted exterior and updated dock. Given that the structure and grounds are well maintained, there are no planned assessments. A great place to bike and walk, Capri Isle features its own park with tennis courts, ball field and fitness area for children. Walk to Johns Pass Village or the many award-winning restaurants and shops in Treasure Island. This is a wonderful location and a great place to live. Dimensions/measurements are estimates, buyer to verify all dimensions.
Location
State FL
County Pinellas
Community Capri Isle Garden
Rooms
Other Rooms Florida Room
Interior
Interior Features Built-in Features, Ceiling Fans(s), Crown Molding, Kitchen/Family Room Combo, L Dining, Living Room/Dining Room Combo, Master Bedroom Main Floor, Open Floorplan, Solid Surface Counters, Solid Wood Cabinets, Stone Counters, Thermostat, Walk-In Closet(s), Window Treatments
Heating Central
Cooling Central Air
Flooring Tile, Tile
Fireplace false
Appliance Dishwasher, Disposal, Electric Water Heater, Microwave, Range, Range Hood, Refrigerator
Laundry Inside, Laundry Closet
Exterior
Exterior Feature Irrigation System, Lighting, Rain Gutters, Sidewalk, Storage
Garage Assigned, Guest
Community Features Fishing, Irrigation-Reclaimed Water, Park, Playground, Boat Ramp, Sidewalks, Tennis Courts, Water Access, Waterfront
Utilities Available BB/HS Internet Available, Cable Available, Cable Connected, Electricity Available, Electricity Connected, Phone Available, Public, Sewer Available, Sewer Connected, Water Available, Water Connected
Amenities Available Cable TV, Dock, Laundry, Storage
Waterfront true
Waterfront Description Intracoastal Waterway
View Y/N 1
Water Access 1
Water Access Desc Bay/Harbor,Beach - Public,Canal - Saltwater,Gulf/Ocean,Gulf/Ocean to Bay,Intracoastal Waterway
View Water
Roof Type Shingle
Parking Type Assigned, Guest
Attached Garage false
Garage false
Private Pool No
Building
Lot Description Flood Insurance Required, FloodZone, In County, Sidewalk, Paved
Story 2
Entry Level One
Foundation Slab
Lot Size Range Non-Applicable
Sewer Public Sewer
Water Public
Architectural Style Custom
Structure Type Block,Stucco
New Construction false
Construction Status Inspections
Others
Pets Allowed Yes
HOA Fee Include Cable TV,Common Area Taxes,Escrow Reserves Fund,Insurance,Internet,Maintenance Structure,Maintenance Grounds,Management,Pest Control,Sewer,Trash,Water
Senior Community Yes
Pet Size Small (16-35 Lbs.)
Ownership Condominium
Monthly Total Fees $773
Acceptable Financing Cash, Conventional
Listing Terms Cash, Conventional
Num of Pet 1
Special Listing Condition None
Read Less Info
Want to know what your home might be worth? Contact us for a FREE valuation!

Our team is ready to help you sell your home for the highest possible price ASAP

© 2024 My Florida Regional MLS DBA Stellar MLS. All Rights Reserved.
Bought with CHARLES RUTENBERG REALTY INC




