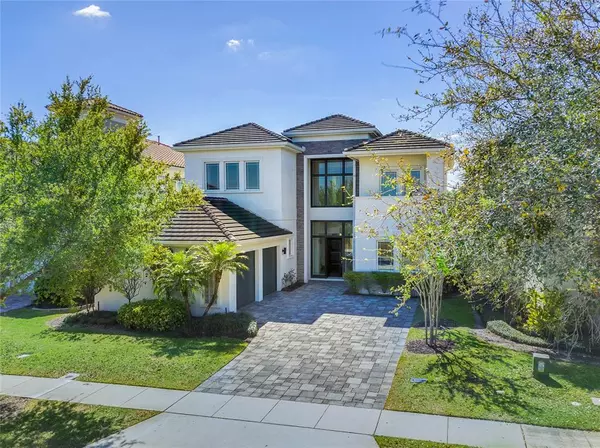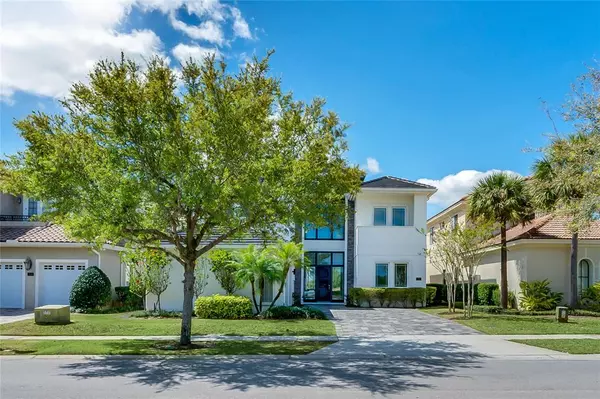For more information regarding the value of a property, please contact us for a free consultation.
Key Details
Sold Price $1,250,000
Property Type Single Family Home
Sub Type Single Family Residence
Listing Status Sold
Purchase Type For Sale
Square Footage 4,726 sqft
Price per Sqft $264
Subdivision Reunion West Vlgs North
MLS Listing ID G5032486
Sold Date 08/13/21
Bedrooms 5
Full Baths 5
Half Baths 2
Construction Status Appraisal,Inspections
HOA Fees $464/mo
HOA Y/N Yes
Year Built 2011
Annual Tax Amount $13,258
Lot Size 8,276 Sqft
Acres 0.19
Property Description
A stunningly beautiful one of a kind 5/6 Bedroom, 5 Bathroom and 2 1/2 bathrooms, fully furnished pool home on the golf course at the highly sought after Reunion Resort. From the moment you step into the magnificent entranceway your eyes are pulled in many different directions from the formal vaulted ceilings, a cascading modern chandelier with many different color options. The huge dining area with stunning views of the pool and golf course beyond. To the right is a bedroom with private bathroom, further past this is the games room, with pool table.
To the left we have a secondary living room, which leads to the media room with projector and huge screen. The sprawling kitchen with center Island, breakfast bar and lots of storage in these sleek cabinets, behind the fridge is a secret door to a huge walk in pantry. The center space between the kitchen and dining area is a floor to ceiling modern designed fireplace, for those romantic dinners. The great room, has plenty of seating and over looks the pool and golf course beyond. All the doors/windows open up to give you the inside/outside feeling. Outside we have a outdoor kitchen, plenty of space for sunbathing, pool with infinity edge and spa and outside bathroom. Upstairs there is a huge Master suite, with walk in closets, spa like bathroom with tub and a huge walk in shower. Off the Master the sliding doors open up to the terrace with glass walls with fantastic views of the golf course. There are 4 additional bedrooms upstairs, 3 being ensuite. There is a spacious laundry room upstairs as well. Every step of interior decor has ben designed with your comfort in mind. This home is situated in a gated golfing resort, which has a water park, pools, fitness, gym, hotel and restaurant. All of this is minutes to Disney, all the attractions, shopping and restaurants, call today for your own private tour, whether you are looking for a full time residence, vacation home or looking to rent it out as a vacation home this one has it all.
Location
State FL
County Osceola
Community Reunion West Vlgs North
Zoning OPUD
Rooms
Other Rooms Bonus Room, Media Room
Interior
Interior Features Eat-in Kitchen, High Ceilings, L Dining, Solid Surface Counters
Heating Central
Cooling Central Air
Flooring Brick, Carpet, Laminate
Fireplaces Type Non Wood Burning
Fireplace true
Appliance Built-In Oven, Cooktop, Dishwasher, Disposal, Dryer, Electric Water Heater, Microwave, Refrigerator, Washer
Exterior
Exterior Feature Balcony, Irrigation System, Lighting, Outdoor Grill, Outdoor Kitchen, Sidewalk, Sprinkler Metered
Garage Converted Garage, Oversized
Garage Spaces 2.0
Pool Child Safety Fence, Gunite, Heated, In Ground, Salt Water
Community Features Fitness Center, Gated, Pool, Tennis Courts
Utilities Available Cable Connected, Electricity Connected
Waterfront false
View Golf Course
Roof Type Tile
Parking Type Converted Garage, Oversized
Attached Garage true
Garage true
Private Pool Yes
Building
Entry Level Two
Foundation Slab
Lot Size Range 0 to less than 1/4
Sewer Public Sewer
Water Public
Structure Type Block,Stucco
New Construction false
Construction Status Appraisal,Inspections
Others
Pets Allowed Yes
Senior Community No
Ownership Fee Simple
Monthly Total Fees $464
Membership Fee Required Required
Special Listing Condition None
Read Less Info
Want to know what your home might be worth? Contact us for a FREE valuation!

Our team is ready to help you sell your home for the highest possible price ASAP

© 2024 My Florida Regional MLS DBA Stellar MLS. All Rights Reserved.
Bought with TOP VILLAS REALTY LLC




