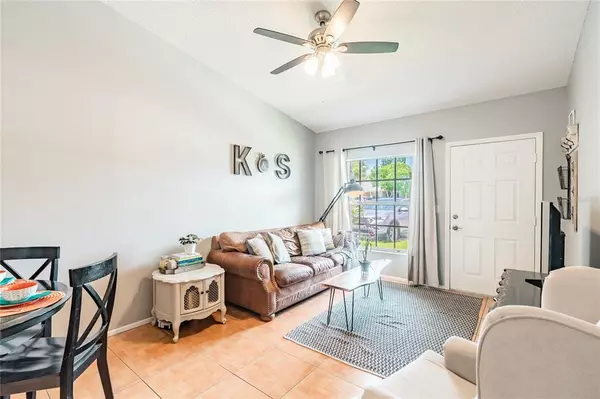For more information regarding the value of a property, please contact us for a free consultation.
Key Details
Sold Price $178,000
Property Type Townhouse
Sub Type Townhouse
Listing Status Sold
Purchase Type For Sale
Square Footage 841 sqft
Price per Sqft $211
Subdivision Heather Lakes Unit 24 Ph 2
MLS Listing ID T3317597
Sold Date 09/15/21
Bedrooms 2
Full Baths 2
Construction Status No Contingency
HOA Fees $33/qua
HOA Y/N Yes
Year Built 1986
Annual Tax Amount $1,320
Lot Size 2,613 Sqft
Acres 0.06
Property Description
MULTIPLE OFFERS! HIGHEST AND BEST BY 5 PM SUNDAY 7/18.
GREAT OPPORTUNITY FOR FIRST TIME HOMEUYER OR INVESTOR! This adorable 2 Bed/2 Bath 1 story townhome is conveniently located in the heart of Brandon. A very WELL-MAINTAINED home that features an open dining/living room with VAULTED CEILINGS, spacious kitchen with eat-in area PLUS breakfast bar, upgraded bathrooms, master with ensuite and LARGE closet and great sized second bedroom. Relax on your large ENCLOSED LANAI that leads to an easy to maintain FENCED backyard. So rare to find townhomes with fenced yards for your little furry family members! Roof is only 7 years old and all appliances stay- even the WASHER AND DRYER is included! Community includes playground, basketball court and a SPARKLING POOL with covered cabana. NO CDD AND LOW HOA – just $99 per quarter makes this unbelievably affordable! Close to Florida's beautiful gulf beaches, and within minutes of an abundance of dining and shopping, hospitals, Amazon Distribution Center, Crosstown Expressway to Downtown, Midtown and South Tampa, MACDILL AFB, Tampa International Airport and super easy access to I-75 and I-4. Come see this one before it's too late!
Location
State FL
County Hillsborough
Community Heather Lakes Unit 24 Ph 2
Zoning PD
Rooms
Other Rooms Great Room
Interior
Interior Features Ceiling Fans(s), Eat-in Kitchen, High Ceilings, Open Floorplan, Vaulted Ceiling(s)
Heating Central, Electric
Cooling Central Air
Flooring Ceramic Tile
Fireplace false
Appliance Dishwasher, Dryer, Ice Maker, Microwave, Range, Refrigerator, Washer
Laundry Outside
Exterior
Exterior Feature Fence, Sidewalk, Sliding Doors, Storage
Garage Driveway
Fence Wood
Community Features Deed Restrictions, Playground, Pool
Utilities Available BB/HS Internet Available, Cable Available, Electricity Available, Public, Sewer Connected, Water Available
Amenities Available Basketball Court, Pool
Waterfront false
Roof Type Shingle
Parking Type Driveway
Garage false
Private Pool No
Building
Lot Description Cul-De-Sac, Sidewalk, Paved
Story 1
Entry Level One
Foundation Slab
Lot Size Range 0 to less than 1/4
Sewer Public Sewer
Water None
Structure Type Block,Stucco
New Construction false
Construction Status No Contingency
Others
Pets Allowed Yes
HOA Fee Include Common Area Taxes,Pool,Pool
Senior Community No
Ownership Fee Simple
Monthly Total Fees $33
Acceptable Financing Cash, Conventional, FHA, VA Loan
Membership Fee Required Required
Listing Terms Cash, Conventional, FHA, VA Loan
Special Listing Condition None
Read Less Info
Want to know what your home might be worth? Contact us for a FREE valuation!

Our team is ready to help you sell your home for the highest possible price ASAP

© 2024 My Florida Regional MLS DBA Stellar MLS. All Rights Reserved.
Bought with LING REALTY, LLC




