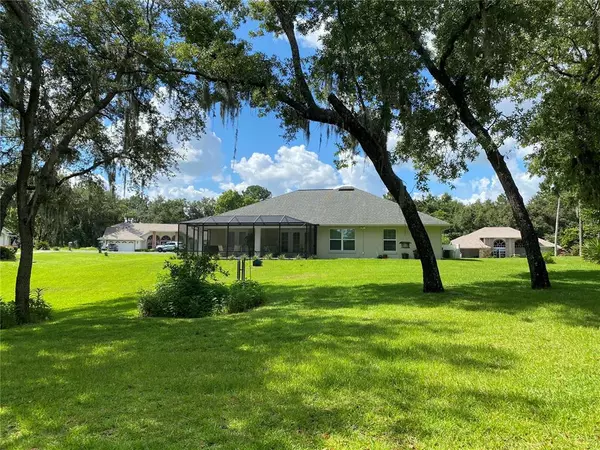For more information regarding the value of a property, please contact us for a free consultation.
Key Details
Sold Price $321,000
Property Type Single Family Home
Sub Type Single Family Residence
Listing Status Sold
Purchase Type For Sale
Square Footage 1,837 sqft
Price per Sqft $174
Subdivision Lake Diamond Golf And Country Club Ph 01
MLS Listing ID U8131343
Sold Date 09/13/21
Bedrooms 3
Full Baths 2
Construction Status Inspections,Kick Out Clause,Other Contract Contingencies
HOA Fees $80/qua
HOA Y/N Yes
Year Built 2016
Annual Tax Amount $2,204
Lot Size 0.490 Acres
Acres 0.49
Lot Dimensions 126x171
Property Description
Sellers are requesting back-up offers. Golfing, gated community, built in 2016, cul-de-sac… you will find that this meticulously maintained 3/2/2 home will meet all of your needs. This stunning home is located on .49 acre lot in the highly sought after gated community of Lake Diamond Golf and Country Club. The home offers tasteful neutral colors throughout, vinyl plank flooring, tile flooring in the wet areas, open floor plan, split bedrooms, formal dining room, eat-in kitchen, bar area, high ceilings and tray ceilings. All 3 bedrooms are spacious, the ensuite master bathroom features dual vanities, separate water closet, walk-in closet, large walk-in shower, tub and a linen closet. The living room and master bedroom have French doors that open up to the screened lanai. This quiet neighborhood offers paths for walking and jogging and golf carts can be enjoyed on the streets of Lake Diamond. This community is located SE of OCALA, close to the elementary school and other top-notch schools, shopping, restaurants, parks and sports complexes.
Location
State FL
County Marion
Community Lake Diamond Golf And Country Club Ph 01
Zoning PUD
Rooms
Other Rooms Inside Utility
Interior
Interior Features Ceiling Fans(s), Crown Molding, Eat-in Kitchen, High Ceilings, Living Room/Dining Room Combo, Open Floorplan, Pest Guard System, Solid Wood Cabinets, Split Bedroom, Tray Ceiling(s), Walk-In Closet(s)
Heating Central, Electric
Cooling Central Air
Flooring Ceramic Tile, Vinyl
Fireplace false
Appliance Convection Oven, Dishwasher, Disposal, Dryer, Electric Water Heater, Microwave, Range Hood, Refrigerator, Washer
Laundry Inside, Laundry Room
Exterior
Exterior Feature French Doors, Irrigation System, Rain Gutters
Garage Driveway, Oversized, Parking Pad
Garage Spaces 2.0
Fence Vinyl
Community Features Deed Restrictions, Fishing, Gated, Golf Carts OK, Golf, Special Community Restrictions, Water Access, Waterfront
Utilities Available Cable Connected, Electricity Connected, Public, Sewer Connected, Street Lights, Underground Utilities, Water Connected
Amenities Available Gated
Waterfront false
Water Access 1
Water Access Desc Lake
Roof Type Shingle
Parking Type Driveway, Oversized, Parking Pad
Attached Garage true
Garage true
Private Pool No
Building
Lot Description Cul-De-Sac, Near Golf Course, Oversized Lot, Paved
Entry Level One
Foundation Slab
Lot Size Range 1/4 to less than 1/2
Builder Name NADEAU
Sewer Public Sewer
Water Public
Architectural Style Ranch
Structure Type Block,Stucco
New Construction false
Construction Status Inspections,Kick Out Clause,Other Contract Contingencies
Schools
Elementary Schools Greenway Elementary School
Middle Schools Lake Weir Middle School
High Schools Lake Weir High School
Others
Pets Allowed No
HOA Fee Include Maintenance Grounds,Management,Security
Senior Community No
Ownership Fee Simple
Monthly Total Fees $80
Acceptable Financing Cash, Conventional, FHA, VA Loan
Membership Fee Required Required
Listing Terms Cash, Conventional, FHA, VA Loan
Special Listing Condition None
Read Less Info
Want to know what your home might be worth? Contact us for a FREE valuation!

Our team is ready to help you sell your home for the highest possible price ASAP

© 2024 My Florida Regional MLS DBA Stellar MLS. All Rights Reserved.
Bought with HEARTLAND REAL ESTATE SERVICES




