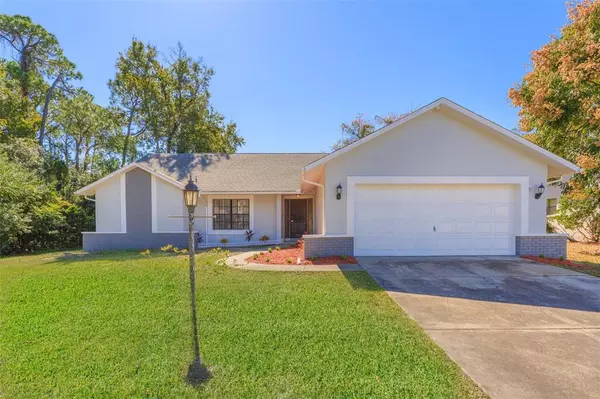For more information regarding the value of a property, please contact us for a free consultation.
Key Details
Sold Price $330,000
Property Type Single Family Home
Sub Type Single Family Residence
Listing Status Sold
Purchase Type For Sale
Square Footage 1,792 sqft
Price per Sqft $184
Subdivision Windsor Mill
MLS Listing ID T3339415
Sold Date 02/02/22
Bedrooms 3
Full Baths 2
Construction Status Financing,Inspections
HOA Y/N No
Year Built 1988
Annual Tax Amount $751
Lot Size 10,890 Sqft
Acres 0.25
Property Description
You've been so patient, waiting for the perfect home to come on the market with all the bells and whistles and NO HOA and it finally has! This remarkable fully updated 3 bedroom 2 bathroom pool home is located on a super quiet cul-de-sac, also sitting on the corner with no house to your left. This home features a NEW kitchen with high level granite and NEW stainless steel appliances, NEW 5.25" baseboards across and freshly painted inside and out, NEW bathrooms, fully remodeled with porcelain tile across, granite in both bathrooms, a bench and glass sliding doors in the master, also a Bluetooth speaker integrated into both bathrooms exhaust fans! NEW landscaping upfront, NEW Outlets and light switches across. NEW LED lighting across the house, NEW blinds and vinyl across. Both bathrooms and laundry room are in house. Home also has a large 2 car garage and very well kept in-ground pool, and much, much more. This home must be experienced in person! Showings are easy! Home is turn-key and move-in ready. All room sizes are approximate and are to be measured independently. NO RESTRICTIONS AND NO HOA!!! ONE YEAR HOME WARRANTY INCLUDED WITH AMERICAS PREFERRED HOME WARRANTY SERVICE!
Location
State FL
County Pasco
Community Windsor Mill
Zoning R2
Interior
Interior Features Ceiling Fans(s)
Heating Central
Cooling Central Air
Flooring Tile
Fireplace true
Appliance Dishwasher, Microwave, Range, Refrigerator
Exterior
Exterior Feature Fence, Rain Gutters, Sidewalk
Garage Driveway, Garage Door Opener
Garage Spaces 2.0
Pool In Ground
Utilities Available Cable Available, Electricity Connected, Sewer Connected, Water Connected
Waterfront false
Roof Type Shingle
Parking Type Driveway, Garage Door Opener
Attached Garage true
Garage true
Private Pool Yes
Building
Lot Description Corner Lot, Cul-De-Sac
Story 1
Entry Level One
Foundation Slab
Lot Size Range 1/4 to less than 1/2
Sewer Public Sewer
Water Public
Structure Type Block,Concrete,Stucco
New Construction false
Construction Status Financing,Inspections
Others
Pets Allowed Yes
Senior Community No
Pet Size Extra Large (101+ Lbs.)
Ownership Fee Simple
Acceptable Financing Cash, Conventional, FHA
Listing Terms Cash, Conventional, FHA
Num of Pet 10+
Special Listing Condition None
Read Less Info
Want to know what your home might be worth? Contact us for a FREE valuation!

Our team is ready to help you sell your home for the highest possible price ASAP

© 2024 My Florida Regional MLS DBA Stellar MLS. All Rights Reserved.
Bought with HOMETRUST REALTY GROUP EVOLUTION




