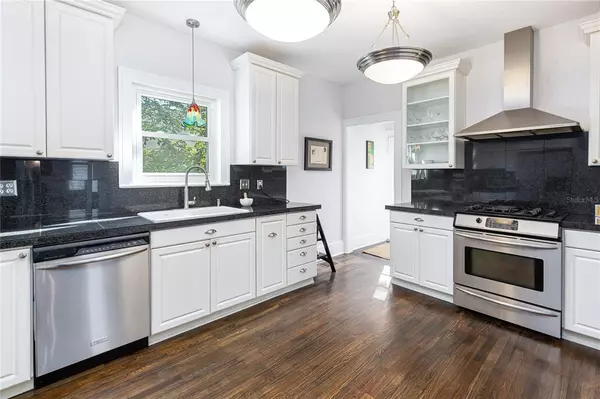For more information regarding the value of a property, please contact us for a free consultation.
Key Details
Sold Price $610,000
Property Type Single Family Home
Sub Type Single Family Residence
Listing Status Sold
Purchase Type For Sale
Square Footage 1,724 sqft
Price per Sqft $353
Subdivision Rosemere
MLS Listing ID O5995304
Sold Date 02/04/22
Bedrooms 4
Full Baths 2
Construction Status Inspections
HOA Y/N No
Year Built 1932
Annual Tax Amount $4,358
Lot Size 6,534 Sqft
Acres 0.15
Property Description
220 E Harvard is the Ivanhoe Village home by which all others should be measured. Access to dining, shopping, water sports, healthcare, arts & entertainment all fall within 1/2 mile of your front door! Enjoy the charm of this nearly hundred year old home with confidence knowing that care has been taken throughout the years to keep it up to date and beautiful. Three-color exterior paint puts an exclamation point on the curb appeal of this home while the mature landscape offers warmth and cool summer shade for outdoor entertaining. Inside, you will be struck by the original hardwood floors adorned by 8" baseboards that run throughout the home under the natural light provided by the 40 double hung, shutter clad windows (2009). 9-foot ceilings on the main floor create the perfect canvass for your favorite art, fixtures and furniture. When the holiday season arrives you will love aesthetic beauty of the natural gas converted wood burning fire place as the focal point of the living & dining rooms. Careful attention was spent in keeping both bathrooms elegantly appointed with fixtures celebrating the era of the home. You will love the time you spend in either room. Recent updates include: New garage roof (2021), Main Roof (2013), Plumbing Re-Pipe & whole home Water Filter (owned) added (2018), both AC/Heat Pumps replaced (2018), Exterior Paint (2019), Interior Paint (2021), Main Bathroom updated (2018), 2nd Bath updated (2022), Electric Panels Replaced (2014).
Location
State FL
County Orange
Community Rosemere
Zoning R-2B/T
Rooms
Other Rooms Florida Room, Formal Dining Room Separate, Inside Utility
Interior
Interior Features Built-in Features, Ceiling Fans(s), High Ceilings, Solid Wood Cabinets, Stone Counters, Thermostat, Window Treatments
Heating Electric, Heat Pump
Cooling Central Air
Flooring Marble, Wood
Fireplaces Type Gas, Living Room, Wood Burning
Furnishings Unfurnished
Fireplace true
Appliance Convection Oven, Dishwasher, Disposal, Dryer, Exhaust Fan, Gas Water Heater, Microwave, Range, Refrigerator, Tankless Water Heater, Washer, Water Filtration System
Laundry Inside, Other
Exterior
Exterior Feature Fence, Irrigation System, Sidewalk
Garage Covered, Driveway, Portico, Workshop in Garage
Garage Spaces 2.0
Fence Wood
Utilities Available BB/HS Internet Available, Electricity Connected, Natural Gas Connected, Public, Sewer Connected, Street Lights, Water Connected
Waterfront false
Roof Type Shingle
Parking Type Covered, Driveway, Portico, Workshop in Garage
Attached Garage false
Garage true
Private Pool No
Building
Entry Level Two
Foundation Basement, Crawlspace, Stem Wall
Lot Size Range 0 to less than 1/4
Sewer Public Sewer
Water Public
Architectural Style Craftsman
Structure Type Wood Frame,Wood Siding
New Construction false
Construction Status Inspections
Others
Pets Allowed Yes
Senior Community No
Ownership Fee Simple
Acceptable Financing Cash, Conventional, FHA, VA Loan
Listing Terms Cash, Conventional, FHA, VA Loan
Special Listing Condition None
Read Less Info
Want to know what your home might be worth? Contact us for a FREE valuation!

Our team is ready to help you sell your home for the highest possible price ASAP

© 2024 My Florida Regional MLS DBA Stellar MLS. All Rights Reserved.
Bought with PREMIER SOTHEBY'S INTL. REALTY




