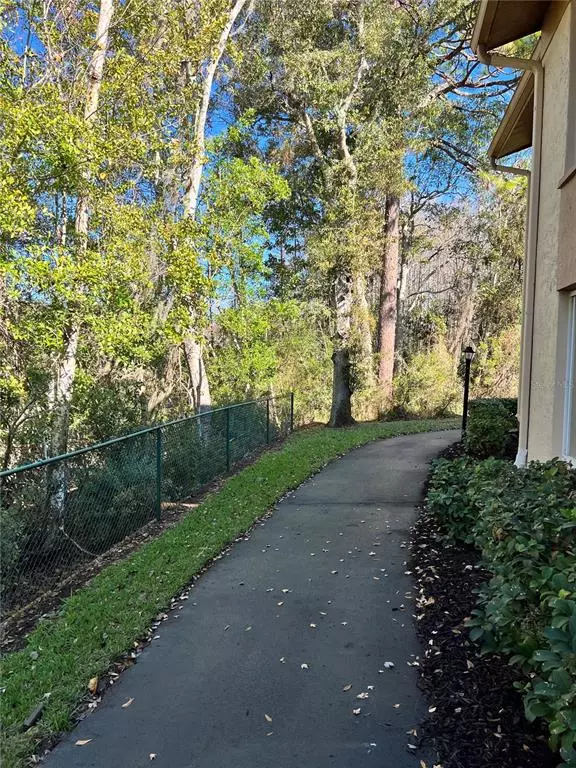For more information regarding the value of a property, please contact us for a free consultation.
Key Details
Sold Price $128,000
Property Type Condo
Sub Type Condominium
Listing Status Sold
Purchase Type For Sale
Square Footage 992 sqft
Price per Sqft $129
Subdivision Pine Ridge At Sugar Creek Village I #1 Ph Vii
MLS Listing ID W7841261
Sold Date 02/11/22
Bedrooms 2
Full Baths 2
Construction Status Inspections
HOA Fees $325/qua
HOA Y/N Yes
Year Built 1988
Annual Tax Amount $846
Lot Size 1.910 Acres
Acres 1.91
Property Description
Welcome home to this adorable FIRST FlOOR END unit. You will fall in love with this spacious two bedroom two full bath tastefully updated condo located in the very desirable over 55 gated community of Pine Ridge at Sugar Creek. This END unit is very private with views from the lanai of the wooded conservation area which abuts more woods and an expansive lawn giving you the feeling of being in your own paradise. This open floor plan gives you plenty of options allowing for an easy entertainment flow but also allowing for an intimate setting. The recent upgrades include floors, stainless steel appliances, granite counters in the kitchen and bathroom. Two year old water heater and AC unit which has the new state of the art UV light mold system protection system installed. Blackout blinds in the bedrooms are included. The roof was recently replaced. This beautiful home is a must see! Pine Ridge is close to the Suncoast for easy access to Tampa. The Community amenities include heated pool, tennis courts, shuffleboard and a spa. In addition to that your HOA fees cover your Sewer, Trash and Water and Cable as well!
Location
State FL
County Pasco
Community Pine Ridge At Sugar Creek Village I #1 Ph Vii
Zoning MF1
Interior
Interior Features Open Floorplan, Other
Heating Electric
Cooling Central Air
Flooring Ceramic Tile, Laminate, Other
Fireplace false
Appliance Dryer, Electric Water Heater, Microwave, Range, Refrigerator, Washer
Laundry Inside, Laundry Room
Exterior
Exterior Feature Other, Outdoor Grill, Sidewalk
Garage Assigned, Common, Guest
Community Features Buyer Approval Required, Gated, Pool, Sidewalks, Tennis Courts
Utilities Available Public
Amenities Available Pool, Tennis Court(s)
Waterfront false
View Trees/Woods, Water
Roof Type Shingle
Parking Type Assigned, Common, Guest
Attached Garage false
Garage false
Private Pool No
Building
Lot Description Conservation Area, Sidewalk, Paved, Private
Story 2
Entry Level One
Foundation Slab
Lot Size Range 1 to less than 2
Sewer Public Sewer
Water Public
Architectural Style Traditional
Structure Type Block,Stucco
New Construction false
Construction Status Inspections
Others
Pets Allowed Yes
HOA Fee Include Cable TV,Pool,Insurance,Maintenance Structure,Maintenance Grounds,Maintenance,Pest Control,Recreational Facilities,Security,Sewer,Trash,Water
Senior Community Yes
Pet Size Small (16-35 Lbs.)
Ownership Condominium
Monthly Total Fees $325
Acceptable Financing Cash, Conventional
Membership Fee Required Required
Listing Terms Cash, Conventional
Num of Pet 1
Special Listing Condition None
Read Less Info
Want to know what your home might be worth? Contact us for a FREE valuation!

Our team is ready to help you sell your home for the highest possible price ASAP

© 2024 My Florida Regional MLS DBA Stellar MLS. All Rights Reserved.
Bought with CHARLES RUTENBERG REALTY INC




