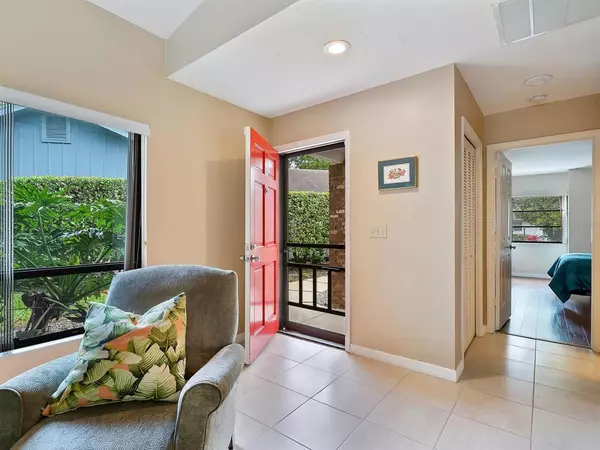For more information regarding the value of a property, please contact us for a free consultation.
Key Details
Sold Price $426,000
Property Type Condo
Sub Type Condominium
Listing Status Sold
Purchase Type For Sale
Square Footage 1,560 sqft
Price per Sqft $273
Subdivision Pine Trace
MLS Listing ID T3365282
Sold Date 05/10/22
Bedrooms 2
Full Baths 2
Condo Fees $515
Construction Status Inspections
HOA Y/N No
Year Built 1984
Annual Tax Amount $3,238
Lot Size 6,534 Sqft
Acres 0.15
Property Description
Maintenance free living- Stunning Stand Alone Condo (looks like a single family, feels like a single family but it’s a CONDO!) 2 BD / 2 BA / 2 CAR garage with PRIVATE HEATED POOL AND SPA. Owners may have one small pet; cat or dog max wt 25lbs. Tenants no pets. The rental policy 3 months minimum. Trucks, motorcycles, recreational vehicles have to be stored inside your garage. The 2022 approved Pine Trace monthly condo fee is $515 which includes basic cable, grounds maintenance, exterior of the building, roof and private roads. No HOA fee only the condo fee. The owner is responsible for windows, doors, driveway, pool care and maintenance and your interior décor. Plus, the owner is also responsible for electricity, water/sewer, internet wi fi and pest control. Listen this is a dream opportunity that rarely comes around, so you best beat feet to add to your buyer list and submit an offer or it will be gone. Pine Trace is a community of stand alone condominiums located in the ever popular Palm Aire Community. Palm Aire is WEST of I75 and located in southern Manatee county which carries a Sarasota mailing address. Check this out 7814 Pine Trace is 2.5 miles from Whole Foods, 4.7 miles to Lakewood Ranch Medical Center, 11.4 miles to Lido Beach, 5.4 miles to Sarasota International Airport, and 2.8 miles from UTC mall. You’ll be living your best life in the Florida Sunshine and dipping in your private pool. WOW! Lucky you. Call today for your private showing.
Location
State FL
County Manatee
Community Pine Trace
Zoning RSF4.5/W
Rooms
Other Rooms Great Room, Inside Utility
Interior
Interior Features Ceiling Fans(s), Eat-in Kitchen, High Ceilings, Kitchen/Family Room Combo, Living Room/Dining Room Combo, Open Floorplan, Stone Counters, Vaulted Ceiling(s), Walk-In Closet(s), Window Treatments
Heating Electric
Cooling Central Air
Flooring Tile, Vinyl
Furnishings Furnished
Fireplace false
Appliance Dishwasher, Disposal, Dryer, Microwave, Range, Refrigerator, Washer
Laundry Inside, Laundry Room
Exterior
Exterior Feature Sliding Doors
Garage Driveway, Ground Level, Off Street
Garage Spaces 2.0
Fence Vinyl
Pool Deck, Gunite, Heated, In Ground, Screen Enclosure
Community Features Buyer Approval Required, Deed Restrictions, No Truck/RV/Motorcycle Parking
Utilities Available Cable Available, Electricity Connected, Public, Sewer Connected
Amenities Available Cable TV, Fence Restrictions, Maintenance, Vehicle Restrictions
Waterfront false
View Park/Greenbelt, Pool
Roof Type Shingle
Parking Type Driveway, Ground Level, Off Street
Attached Garage true
Garage true
Private Pool Yes
Building
Lot Description Cul-De-Sac, Greenbelt, In County, Near Golf Course, Paved, Private
Story 1
Entry Level One
Foundation Slab
Lot Size Range 0 to less than 1/4
Sewer Public Sewer
Water Public
Architectural Style Florida
Structure Type Block
New Construction false
Construction Status Inspections
Schools
Elementary Schools Kinnan Elementary
Middle Schools Braden River Middle
High Schools Braden River High
Others
Pets Allowed Breed Restrictions, Size Limit
HOA Fee Include Cable TV, Common Area Taxes, Escrow Reserves Fund, Fidelity Bond, Maintenance Structure, Maintenance Grounds, Maintenance, Management, Private Road
Senior Community No
Pet Size Small (16-35 Lbs.)
Ownership Condominium
Monthly Total Fees $515
Acceptable Financing Cash, Conventional, VA Loan
Membership Fee Required Required
Listing Terms Cash, Conventional, VA Loan
Num of Pet 1
Special Listing Condition None
Read Less Info
Want to know what your home might be worth? Contact us for a FREE valuation!

Our team is ready to help you sell your home for the highest possible price ASAP

© 2024 My Florida Regional MLS DBA Stellar MLS. All Rights Reserved.
Bought with WILLIAM RAVEIS REAL ESTATE




