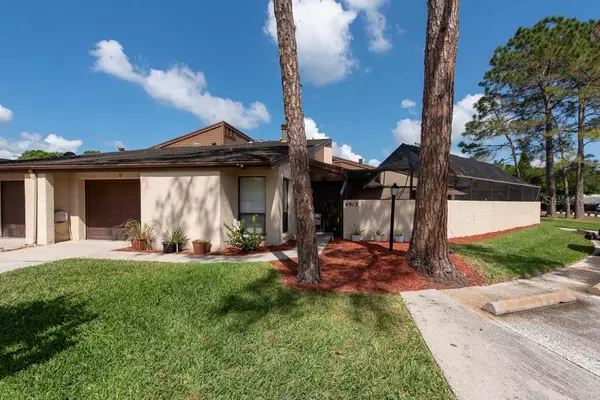For more information regarding the value of a property, please contact us for a free consultation.
Key Details
Sold Price $325,000
Property Type Townhouse
Sub Type Townhouse
Listing Status Sold
Purchase Type For Sale
Square Footage 1,820 sqft
Price per Sqft $178
Subdivision Heatherwood Villg Un 1 Ph 1
MLS Listing ID T3367111
Sold Date 05/23/22
Bedrooms 2
Full Baths 2
Construction Status No Contingency
HOA Fees $275/mo
HOA Y/N Yes
Year Built 1983
Annual Tax Amount $1,183
Lot Size 3,484 Sqft
Acres 0.08
Property Description
Beautiful 2 bedroom/3 bathroom/1 car garage CARROLLWOOD townhome nestled in the well-established Heatherwood Village. This unique townhome boasts nearly 1,820 SF of OPEN LIVING SPACE and is conveniently located within minutes from Veterans Expressway, Westfield Citrus Park Town Center and Tampa International Airport! Inside, this bright and inviting abode features an accent wall, decorative fireplace, and an open railed spiral staircase leading the EXPANSIVE loft space with full bath. THE LOFT can easily be converted into a 3rd bedroom. The kitchen is open and showcases chic finishes, ready for your brilliant remodeling ideas. The soaring VAULTED CEILINGS allow for plenty of light to flow throughout. You will love the split bedroom plan with a true master suite boasting large windows, FRENCH DOORS leading the SCREENED LANAI, and en suite bath with a large shower. Surrounded by plenty of PATIO SPACE in your SCREENED IN LANAI- ideal for entertaining family and friends! This charming townhome is located in the Heatherwood Village subdivision and is expected to SELL FAST! The LOCATION does not get better- with easy access to Veterans Expressway, Citrus Park Mall, Carrollwood, and the famous Gulf Beaches!
Location
State FL
County Hillsborough
Community Heatherwood Villg Un 1 Ph 1
Zoning PD
Direction S
Rooms
Other Rooms Bonus Room, Formal Dining Room Separate, Formal Living Room Separate, Loft
Interior
Interior Features Built-in Features, Ceiling Fans(s), High Ceilings, Master Bedroom Main Floor, Open Floorplan, Solid Surface Counters, Split Bedroom, Tray Ceiling(s), Vaulted Ceiling(s), Walk-In Closet(s)
Heating Central
Cooling Central Air
Flooring Carpet, Tile
Fireplaces Type Decorative, Living Room
Fireplace true
Appliance Dishwasher, Electric Water Heater, Microwave, Range, Refrigerator
Laundry Inside, Laundry Closet
Exterior
Exterior Feature French Doors, Sidewalk, Sliding Doors
Garage Driveway, Garage Door Opener, Guest
Garage Spaces 1.0
Community Features Association Recreation - Owned, Deed Restrictions, Gated, Irrigation-Reclaimed Water, Pool, Sidewalks
Utilities Available BB/HS Internet Available, Cable Available, Electricity Connected, Fiber Optics, Fire Hydrant, Phone Available, Sewer Connected, Street Lights, Underground Utilities, Water Connected
Amenities Available Gated, Pool
Waterfront false
View Y/N 1
View Trees/Woods, Water
Roof Type Shingle
Parking Type Driveway, Garage Door Opener, Guest
Attached Garage true
Garage true
Private Pool No
Building
Lot Description Near Golf Course, Sidewalk, Paved
Story 2
Entry Level Two
Foundation Slab
Lot Size Range 0 to less than 1/4
Sewer Public Sewer
Water Public
Architectural Style Contemporary, Patio Home
Structure Type Stucco
New Construction false
Construction Status No Contingency
Schools
Elementary Schools Northwest-Hb
Middle Schools Hill-Hb
High Schools Sickles-Hb
Others
Pets Allowed Yes
HOA Fee Include Common Area Taxes, Pool, Maintenance Structure, Maintenance Grounds, Management, Pool, Recreational Facilities, Sewer, Trash, Water
Senior Community No
Ownership Fee Simple
Monthly Total Fees $275
Acceptable Financing Cash, Conventional, FHA, VA Loan
Membership Fee Required Required
Listing Terms Cash, Conventional, FHA, VA Loan
Special Listing Condition None
Read Less Info
Want to know what your home might be worth? Contact us for a FREE valuation!

Our team is ready to help you sell your home for the highest possible price ASAP

© 2024 My Florida Regional MLS DBA Stellar MLS. All Rights Reserved.
Bought with ROBERT SLACK LLC




